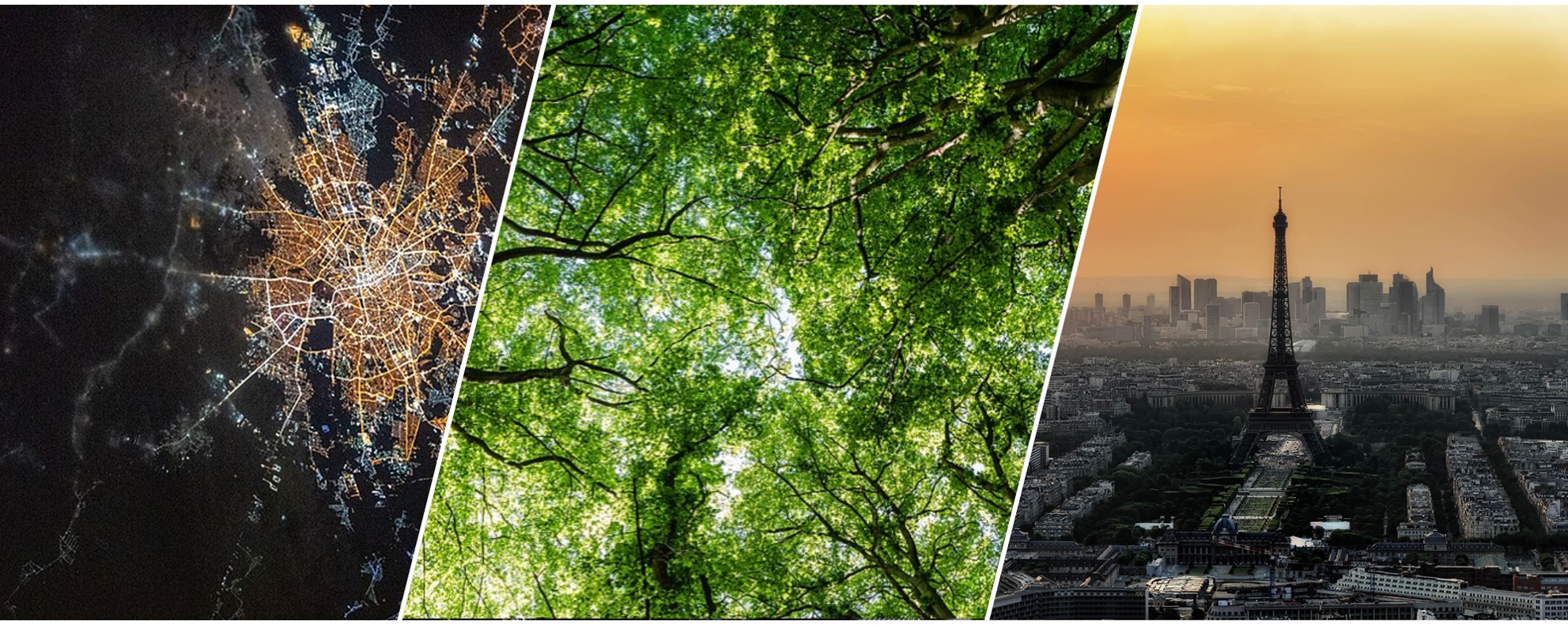ADHER
Architectural Design and Heritage
Claudia Devaux
2024
EN, FR, DE
ADHER
Architectural Design and Heritage
Heritage as a potential
Existing structures are a resource for architecture. Our work aims to uncover the potential of what already exists. Through mastery and the development of methods and tools for analysis and design, the transformative capacity of heritage can be brought to light. Between restoration and creation, including transformation, the focus is now on exploring new modes of intervention—modest, hybrid, multidisciplinary, and contextualized approaches.
Modernity in heritage
Today, much of the heritage we inherit is a product of modernity. Demolition is no longer the answer. We must work with this body of buildings, predominantly made of concrete and glass, which are often in disrepair, poorly insulated, and functionally or programmatically obsolete. This area of investigation spans from concrete restoration to adapting existing structures for new uses, with particular attention to improving the energy performance of these buildings.
People of ADHER:
Beatriz Descloux,
Claudia Devaux,
Balthazar Prosper Ann Lionnel Donzelot,
Martin Thomas Lichtig
Studios:
The white Elephants
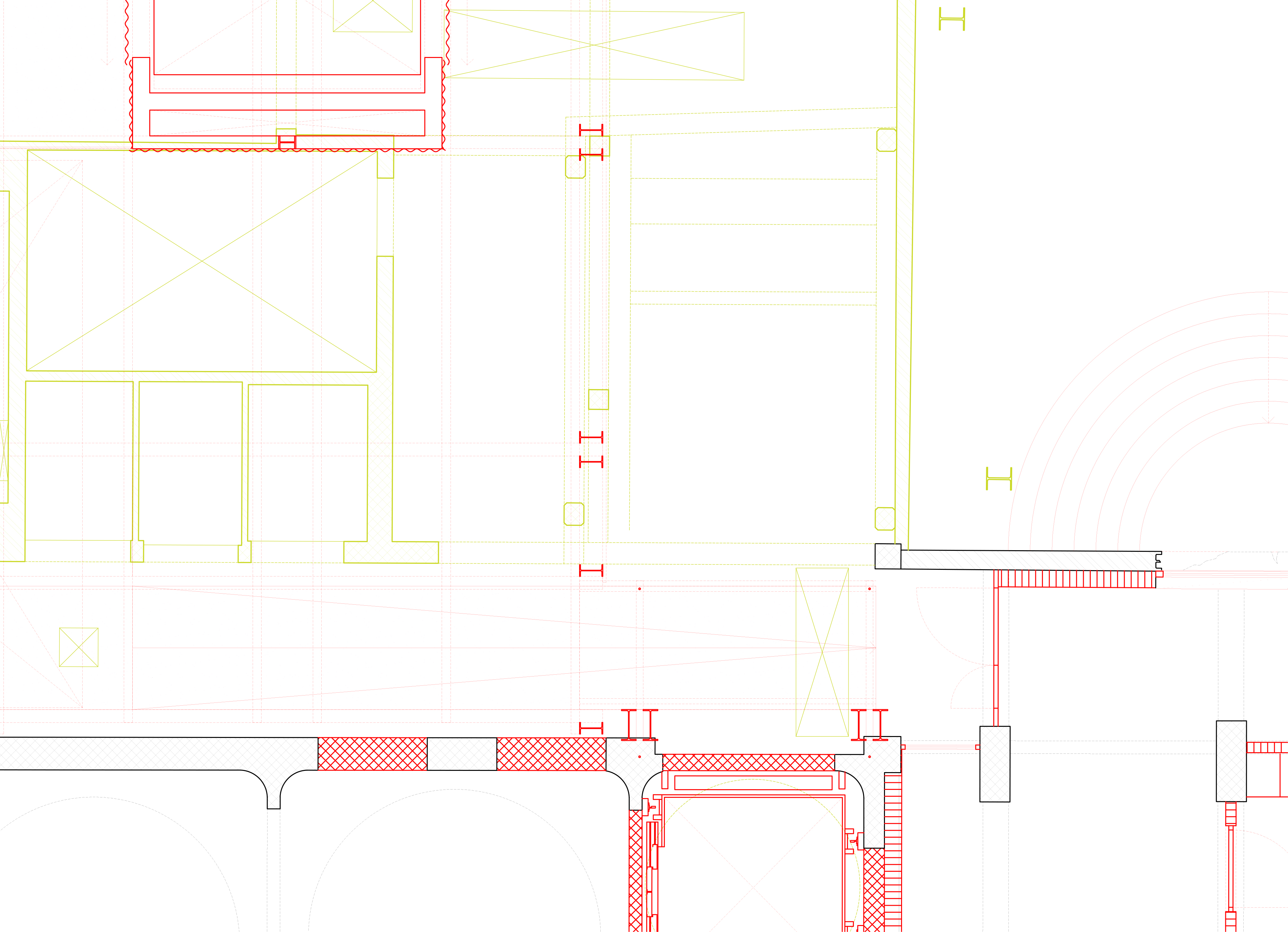
Studio ADHER, Devaux, FS25
Studio ADHER, Devaux, SS25
Discover the works of ADHER on our Living Archives
ALICE
Design Studio on the Conception of Space
Dieter Dietz
2006
EN, FR
ALICE
Design Studio on the Conception of Space
ALICE is a network of international and diverse people, leading projects at the crossroads of design, philosophy, technology and society. A rich and ever-changing ecology of architects, artists, engineers, landscape architects, social scientists, philosophers, thinkers and makers is held together by affinity and a shared concern for the challenges of our time, seeking to collectively and actively imagine (with) space.
We understand space as a lingua franca able to bring together different actors, voices and practices, and as such linking our teaching, design and research endeavors. We aim at experimenting techniques and ways of doing that thread spatial challenges and socioecological concerns through thinking, making, drawing, building, researching, performing, or writing. In all these practices, we look at processes and operations aiming at engendering new forms of collaboration and cohabitation. Accordingly, we understand architecture as a transformed and transforming discipline. We are many and this plurality helps us to design in a real collective dimension.
People of ALICE:
Emmanuelle Agustoni,
Roman Alonso Gomez,
Raffael Baur,
Bianca Anna Böckle,
Nikhil Calas,
Louise Chappuis,
Laurent Chassot,
Teresa Sze Wing Cheung,
Rosa Maria Climent Monsalve,
Augustin Clément,
Dieter Dietz,
Ophélie Marie Jade Dozat,
Antoine Foehrenbacher,
Capucine Fouquin,
Arianna Frascoli,
Carla Zoé Frick-Cloupet,
Matthieu Michel Friedli,
Aitor Frías Sanchez,
Antonio Giraldez Lopez,
Flavio Mario Gorgone,
Stéphane Alexis Grandgirard,
Patricia Guaita,
Natalia Gómez Mateu,
Julien Heil,
Lucía Jalon Oyarzun,
Nessim Illyan Kaufmann,
Sergio Kopinski Ekerman,
Claire Ana Logoz,
Juliette Isaline Martin,
Bastian Marzoli,
Romain Masoni,
Eugènie Perrine Mazerand,
Julie Meyer,
Estefania Mompean Botias,
Léonore Nemec,
Olena Orap,
Joaquin Perailes Santiago,
Manuel Potterat,
Aurèle Pulfer,
Jaime Ruiz,
Yann Daniel Salzmann,
Laila Seewang,
Fulya Selçuk,
Sara Sherif,
Marius Slawik,
Annabelle Thüring,
Alejandro Martin Varela Lopez,
Axel Villeroy,
Eloise Qui Monique Vo,
Baker Chastain Wardlaw,
Roxane le Grelle
Studios:
Resonances
Courses:
UE génie civil: Docta Manus
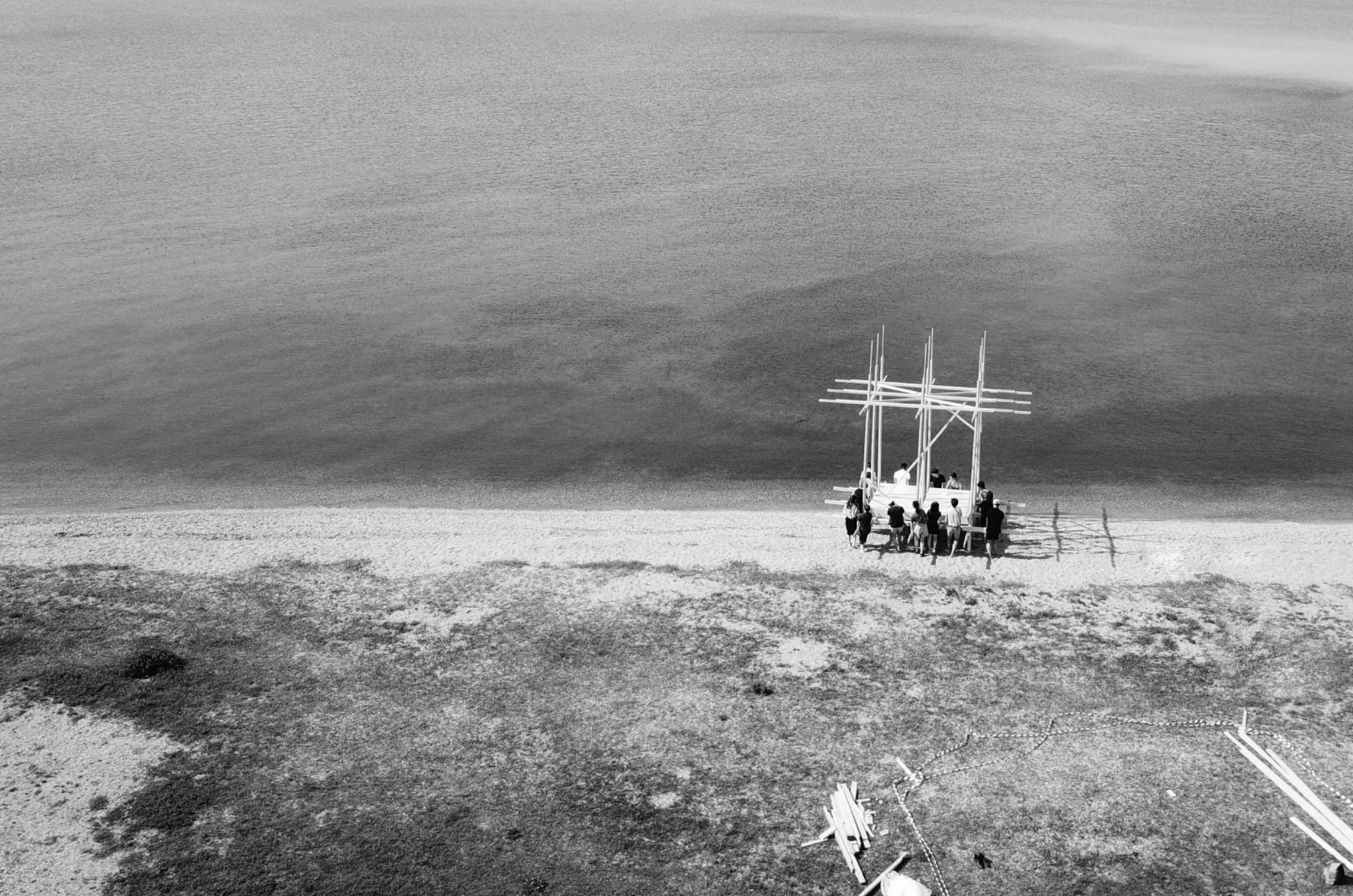
Studio ALICE, Dietz & Seewang, FS24
Studio ALICE Y1, 2023-24
Laboratory ALICE Y1 Projects
Laboratory ALICE Techne
Laboratory ALICE Master Projects
Laboratory ALICE Design research
Atelier ALICE (Dietz, Zamarbide) SS18
Atelier ALICE (Dietz, Zamarbide) SS19
Discover the works of ALICE on our Living Archives
GR-Building2050
The Building Innovation Research and Integration Support group
Sergi Aguacil
2016
EN, FR, ES
GR-Building2050
The Building Innovation Research and Integration Support group
The Building2050 Group is a dynamic research practice-oriented team dedicated to integrating innovative solutions into the built environment and sustainability. We specialize in translating research needs into practical and technical requirements within the future Smart Living Lab (SLL) building. Serving as a crucial bridge between researchers, architects, builders, and facility managers, we ensure that cutting-edge research seamlessly influences the SLL building. Our core activities involve developing and operating a digital research infrastructure, encompassing detailed Building Information Models (BIM) and digital twins of various living labs (i.e. SLL building and EPFL campuses in Lausanne and Fribourg). In close collaboration with other SLL research groups, we create digital models and simulation tools to enhance research / teaching support. We offer technical and scientific support for data management, documentation, simulations, and experiments within the current and future SLL research infrastructures. Additionally, we facilitate external partnerships, contribute to knowledge dissemination, and strengthen connections within the EPFL ecosystem.
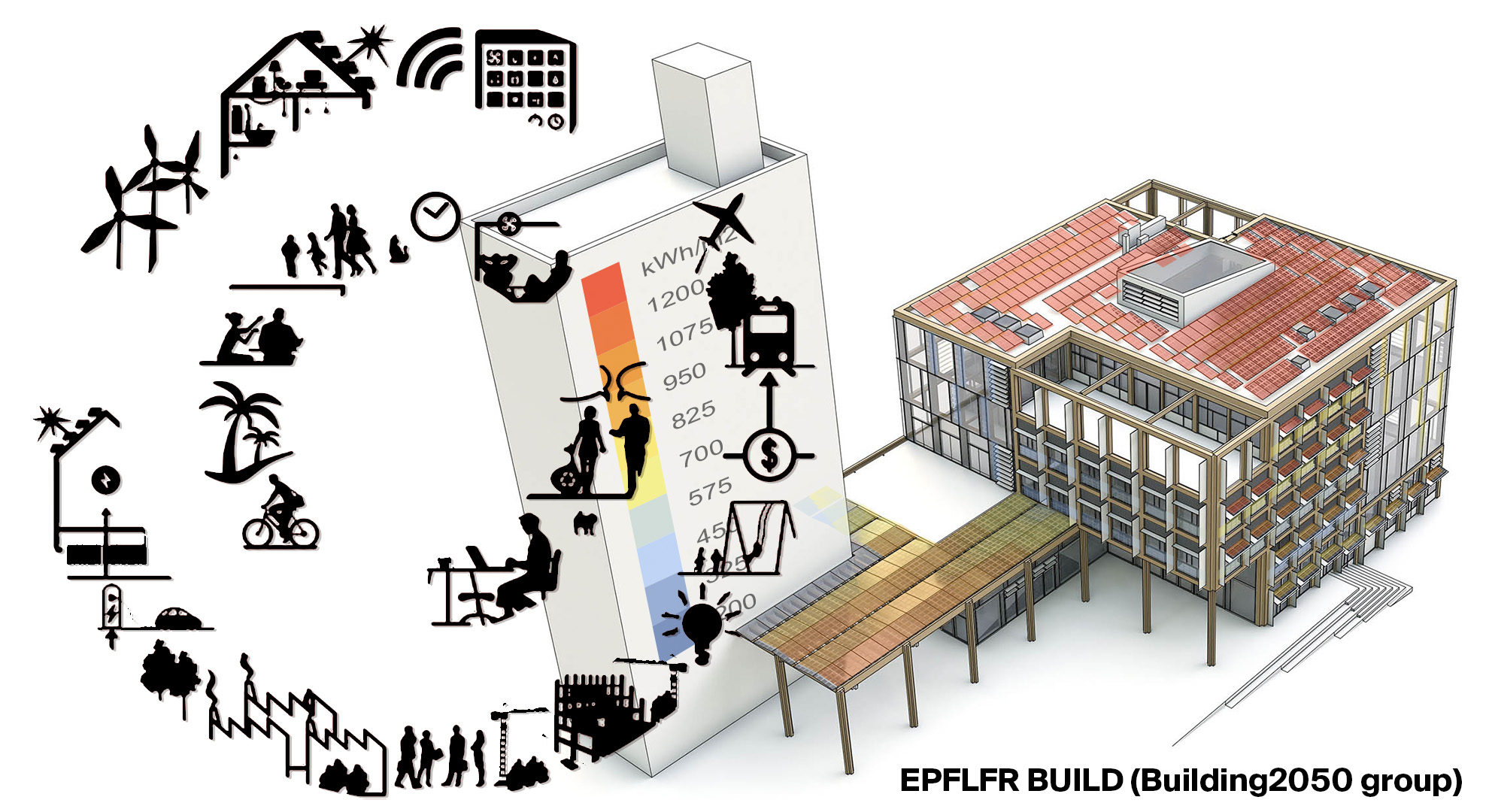
CRCL
Lab for Creative Computation
Stefana Parascho
2022
RO, EN, FR, DE
CRCL
Lab for Creative Computation
The Lab for Creative Computation (CRCL) is acting at the interface of design, digital technologies and construction. We explore new construction modes that combine robotics with human interventions and digital media, in pursuit of creative solutions to contemporary design and construction challenges. We develop novel design and construction techniques involving humans and robots and their modes of collaboration and critically investigate the effects of digital construction on construction and society at large. We are interested in ways of co-designing involving humans and machines and the partially lost potentials that interaction, improvisation and adaptation bring to design and construction.
Our research is experimental with a strong focus on physical manifestation through full-scale prototyping and testing performed in our robotic laboratory.
People of CRCL:
Eric Duong,
Marcel Garrobe Fonollosa,
Maxence Grangeot,
Xi Han,
Alberto Per Johnsson Alvarez,
Stefana Parascho,
Anthony Pecorini,
Alexandra Nicole Pittiglio,
Dalila Romero Zenker,
Megi Sinani,
Eleni Maria Skevaki,
Gabriel Vallat,
Jingwen Wang,
Ziqi Wang,
Hong-Bin Yang,
Wenqian Yang,
Sloan Zammouri,
Marie-Pierre Zufferey
Courses:
UE L: Digital design and making: New approaches,
Digital design and making: A critical introduction,
Digital design and making: A critical introduction
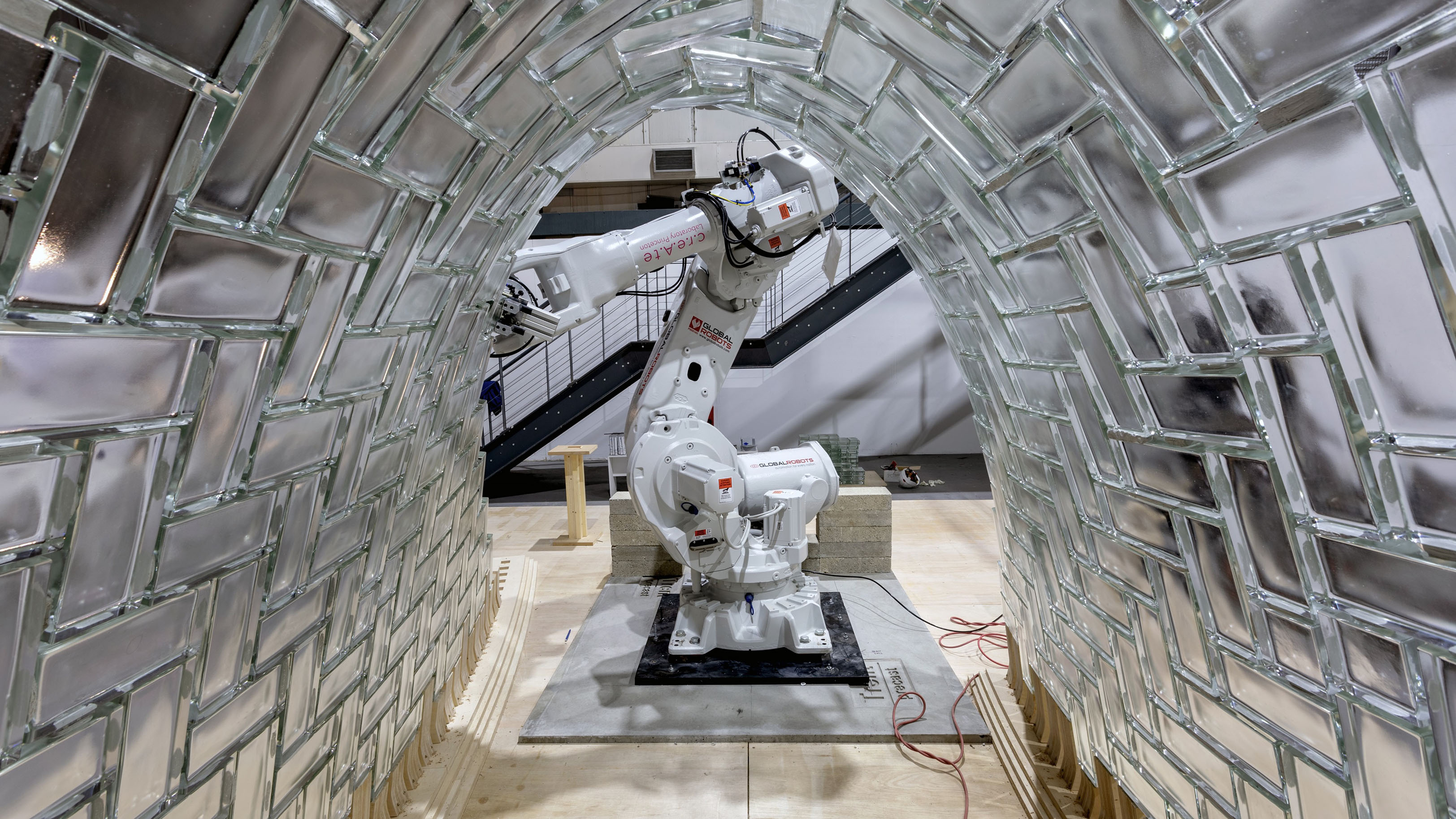
DC-LAB
Domestic City laboratory
Sophie Delhay
2023
FR, EN
DC-LAB
Domestic City laboratory
La maison comme une ville / La ville comme une maison
People of DC-LAB:
Anna Rachel Simone Benador,
Melchior Dominique Marie Dechancé,
Sophie Delhay,
Tom Dinh Van Chi,
Brigitte Gaussens,
Oscar Basile Lucien Guibentif,
Capucine Legrand,
Enrica Maria Mannelli,
Valérie Pahud,
Milena Kristin Sommer,
Harry Meyer Waknine Freire,
Martin Lukas Wecke
Studios:
The house as a city, the city as a house,
The City as a House,
The House as a City
Courses:
Housing and typology
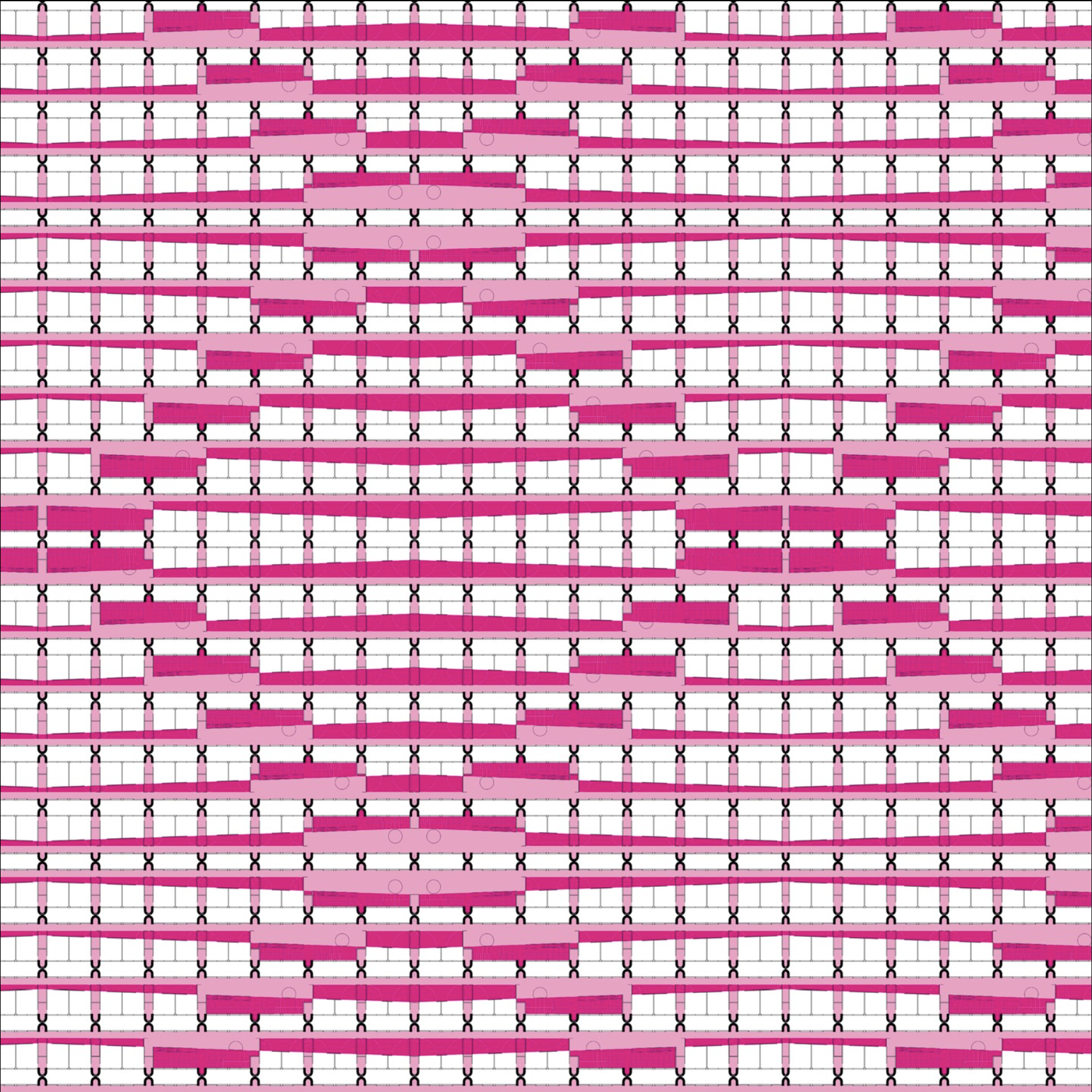
Laboratory DC-LAB Lectures
Studio DC-LAB, Delhay, FS25
Studio DC-LAB, Delhay, SS25
Studio DC-LAB, Delhay, FS23
Studio DC-LAB, Delhay, SS24
Studio DC-LAB, Delhay, SS23
Studio DC-LAB, Delhay, FS22
Discover the works of DC-LAB on our Living Archives
EAST
Laboratory of Elementary Architecture and Studies of Types
Anja & Martin Fröhlich
2012
EN, DE
EAST
Laboratory of Elementary Architecture and Studies of Types
Going beyond the traditional notion of functionally determined typologies, the atelier is concerned more broadly with the principles of architectural design typologies. Our interest in what makes architectural objects distinctive is founded on a knowledge of typological models and references. The critical examination of planned and built architecture enriches our specific knowledge and helps us develop a sense of the meaning, purpose and quality of architecture. While functions change over time, architecture remains. Our teaching examines the aspects that determine the use, morphology and spatial articulation of buildings. The history and transformation of these aspects serves as an analytical basis for the design of new buildings as well as the re-use and conversion of existing buildings. Likewise, urban settlements serve as a laboratory of architectural ideas, which we develop further using the technical means and spatial concepts of our time.
Design work at the laboratory encompasses the detailed and concentrated study of spatial structures at all levels of the design, from the embedding of the building within an existing urban constellation, to the development of specific ideas for the articulation of the interiors. Joint project work in the atelier space is a fundamental part of developing a culture of continual stimulating exchange. Intensive collaboration ensures the ongoing discussion of different design approaches and helps students develop their ideas further. As a part of applied research the 1:1 projects are not only a vehicle to school creativity and elaborate spatial ideas, but also require one to formulate the problem at hand and develop solutions based on actual knowledge. Study trips present an opportunity to experience, analyse and discuss first-hand the relationship between idea, plan and reality.
Studios:
Greenhouse studies,
Tackle the type - PARKING,
Superstudio, Domesticated Foodscapes,
Domesticated Foodscapes
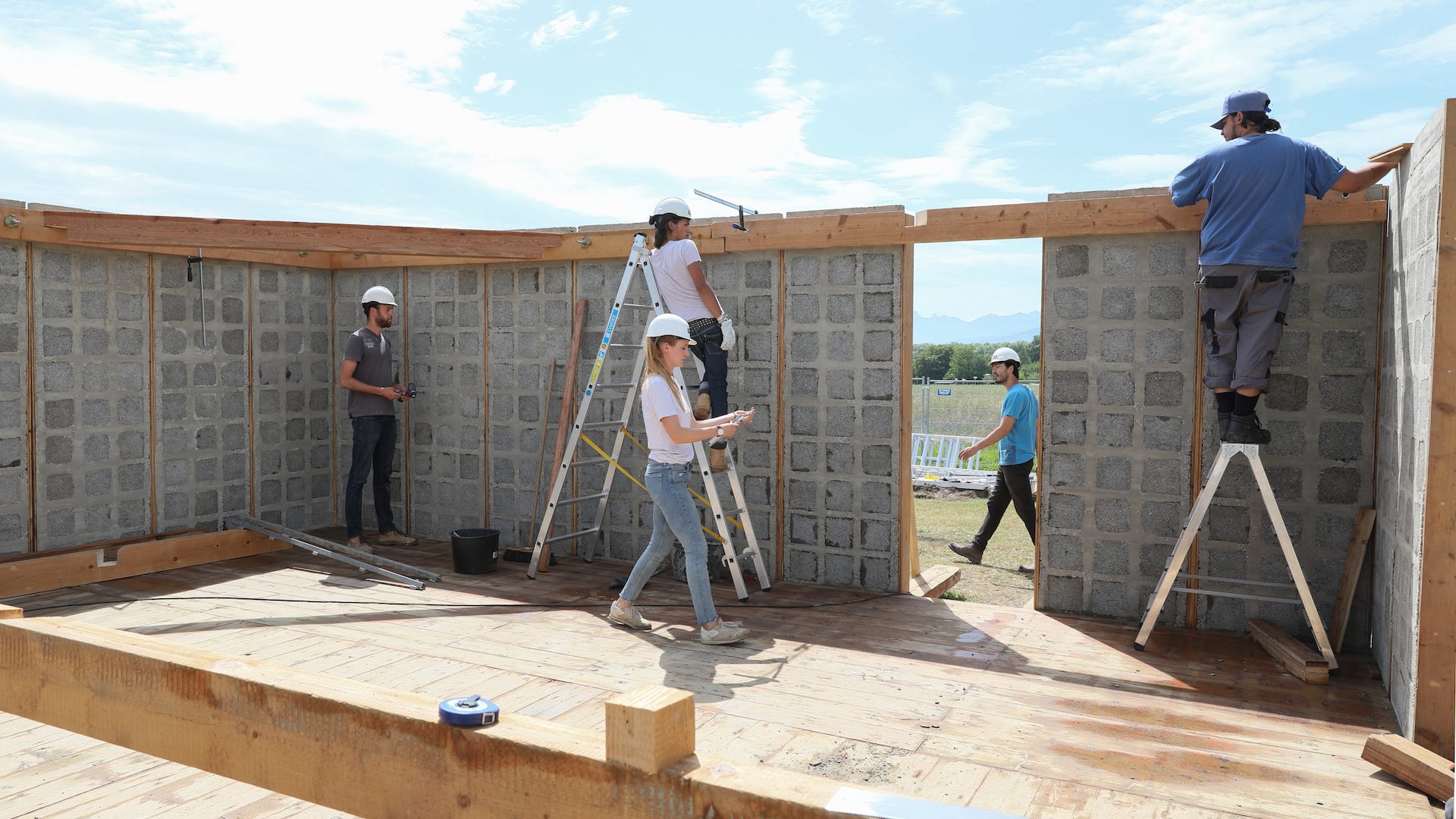
Studio EAST, Fröhlich, FS25
Studio EAST, Fröhlich, SS25
Studio EAST, Fröhlich, FS21
Studio EAST, Fröhlich, SS22
Discover the works of EAST on our Living Archives
FAR
Laboratory of Construction and Architecture
Paolo Tombesi
2016
EN, FR
FAR
Laboratory of Construction and Architecture
Understood as both an adjective (e.g., distant) and an acronym (For an Architecture of the Real), FAR defines the activities of a group of researchers interested in the quality of the built environment and the role of construction in bringing it about. Utopian in its resolve and pragmatic in its operational tactics, the work of FAR seeks to define material solutions to building environment challenges that are grounded in their historical, social and economic realities. In this context, architecture and construction cannot be separated: FAR is concerned with the construction of efficient architecture, interpreted as a framework for social activities and a rival investment, as much as it is interested in the architecture of construction, i.e. the industrial system that enables spatial ideas to reach sound built fruition. In the world of FAR, the act of design pervades the entire process of land transformation and delves into the social organization of production.
People of FAR:
Liam Nathan David Banctel,
Diama Bassé,
Maxence François,
Alexandre Gonzalez,
Marta Hernandez Aldaz,
Laureen Menglian Océane Hu,
Chloe Lucie Joly-Pottuz,
Milinda Pathiraja,
Martin Peikert,
Jacob Joseph Leckie Schlüssel,
Paolo Tombesi,
Riccardo Vannucci
Studios:
War games,
FAR from home - Architects from the border,
A matter of gender, Women's Centre in Wau, South Sudan,
FAR from home - Architects from the border
Courses:
Constructing policy,
Political economy of design
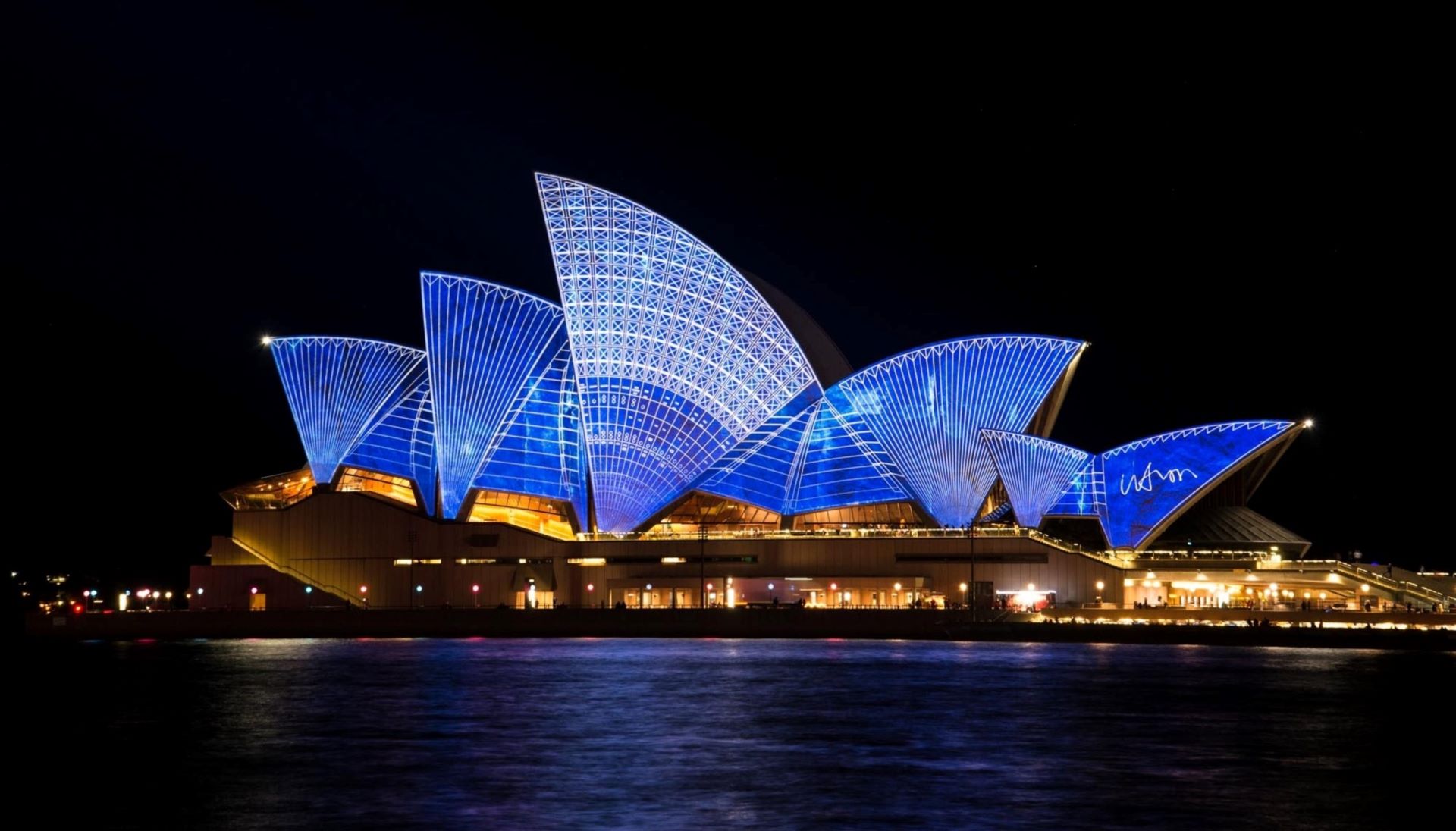
GR-URBDEMO
Urban Demography
Mathias Lerch
2021
EN, FR
GR-URBDEMO
Urban Demography
The Laboratory of Urban Demography (URBDEMO) aims at understanding better the patterns of demographic change in cities from a comparative and multi-scale spatial perspective, at the intra-city, national and international levels. We study both the natural components of city growth (i.e. births and deaths) and the migration component including within- and between-country movements of people. Of interest also is how these demographic dynamics are shaped by, and in turn determine, the characteristics of cities, the processes of socioeconomic development, environmental change and urban planning.
People of GR-URBDEMO:
Dorothee Beckendorff,
Seong A Cho,
Andrew Ding,
Wenxiu Du,
Annick Evéquoz,
Daria Gorbacheva,
Mathias Lerch,
Raphael Würgler
Courses:
Urban demography
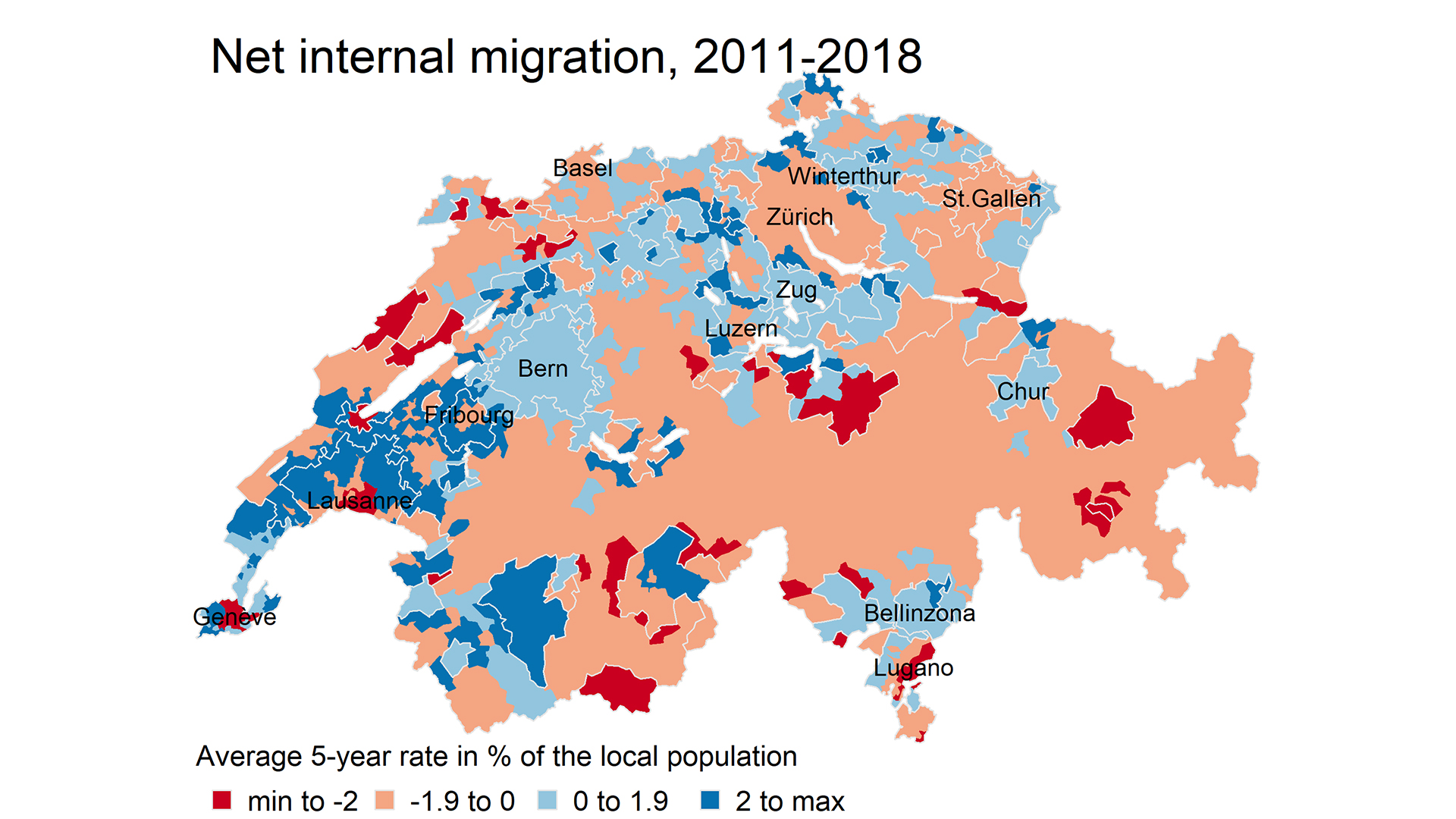
HITAM
History and Theories of Architecture, Technology and Media
Alfredo Thiermann
2022
EN
HITAM
History and Theories of Architecture, Technology and Media
The Laboratory for History and Theories of Architecture, Technology, and Media (HITAM) was founded in 2022 at EPFL. It focuses on researching and analysing change affecting the entangled development of the built and natural environment. Using the past as a yardstick to measure change, the laboratory uses methods from the history of architecture combined with media studies, the history of science, and others to look with historical depth at pressing questions that transform and affect society. With a non-exclusive focus on the 19th and 20th centuries, the laboratory is particularly interested in understanding the political, social, cultural, and environmental relevance of built artefacts within networks of production, processing, and transmission of information.
People of HITAM:
Paulina Ornella Beron,
Pedro Correa Fernandez,
Dorian Trian Fabbro,
Agustina Josefa Labarca Gatica,
Markus Antero Lahteenmaki,
Ella Sophie Neumaier,
Javier Nueno,
Adrianus Nanda Amartya Cahya Nugraha,
Clara Louise Richard,
Stefan Sauter Echeverria,
Oana Maria Stanescu,
Alfredo Thiermann
Courses:
History of Architecture V/VI,
History of Architecture I,II
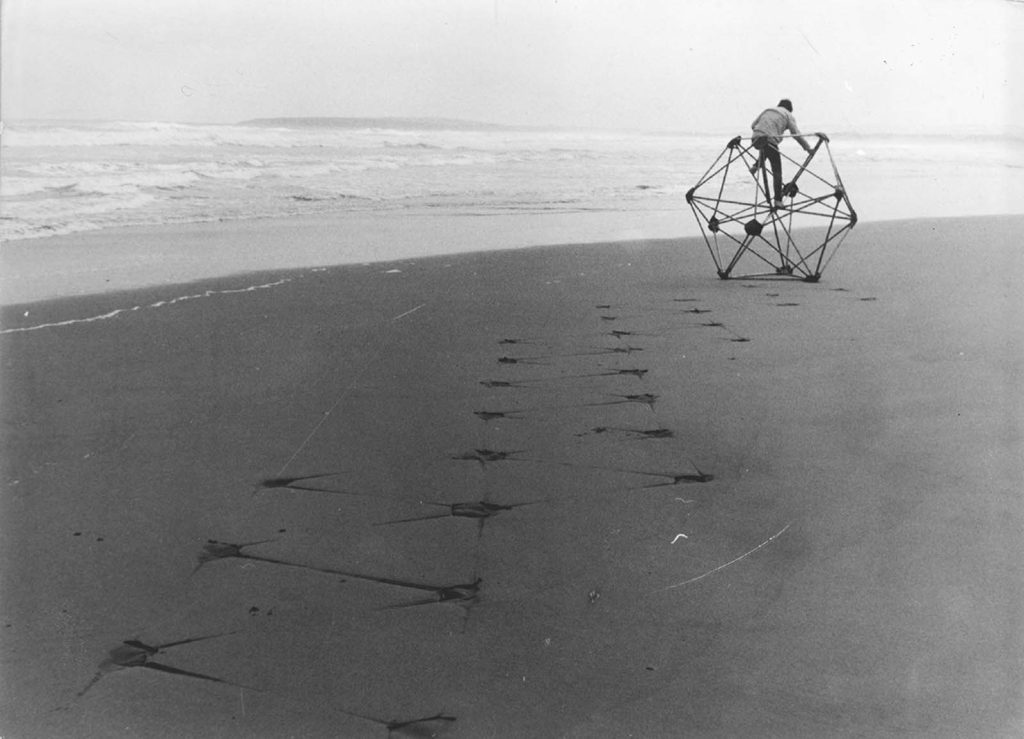
LAB-U
Laboratory of Urbanism
Paola Viganò
2013
EN, FR
LAB-U
Laboratory of Urbanism
Lab-U explores the possibility of conceiving the city as a renewable resource, exploring the potential of a transformation that recycles the existing to the full. Its approach intimately relates design to theory, believing in the strong capacity of the design project to produce knowledge. The City-Territory, interpreted as a concrete potential for the construction of a sustainable and innovative urban dimension, is LAB-U’s federative research and teaching topic, around which different teaching units, research proposals and initiatives are gathered.
People of LAB-U:
Martina Barcelloni Corte,
Sylvie Clavel,
Elena Cogato Lanza,
Anna Karla De Almeida Santos,
Jiahui Fan,
Michael Joseph Fingleton,
Caterina Franco,
Ben Ori Gitai,
Wei Jia,
Loan André Louis Laurent,
Noélie Marion Charlotte Lecoanet,
Ada Massarente,
Maria Medushevskaya,
Sylvie Tram Nguyen,
Phi Nguyen,
Joanne Hélène Nussbaum,
Clarisse Protat,
Federico Sebastian Reichel,
Julie Riondel,
Noémie Françoise Edith Sophie Saffré-Hebert,
Matthew Skjonsberg,
Mattia Tettoni,
Paola Viganò,
Marine Villaret,
Iegor Vlasenko,
Alexander Robert Jan Wegener,
Huriye Nur Özkan Öztürk
Studios:
The Landscapes of Paris,
The Landscapes of Paris,
The Landscapes of Paris,
The Landscapes of Paris
Courses:
Urban and territorial analysis,
Theory of urbanism,
UE J : Territoire et paysage,
UE J : Territoire et paysage
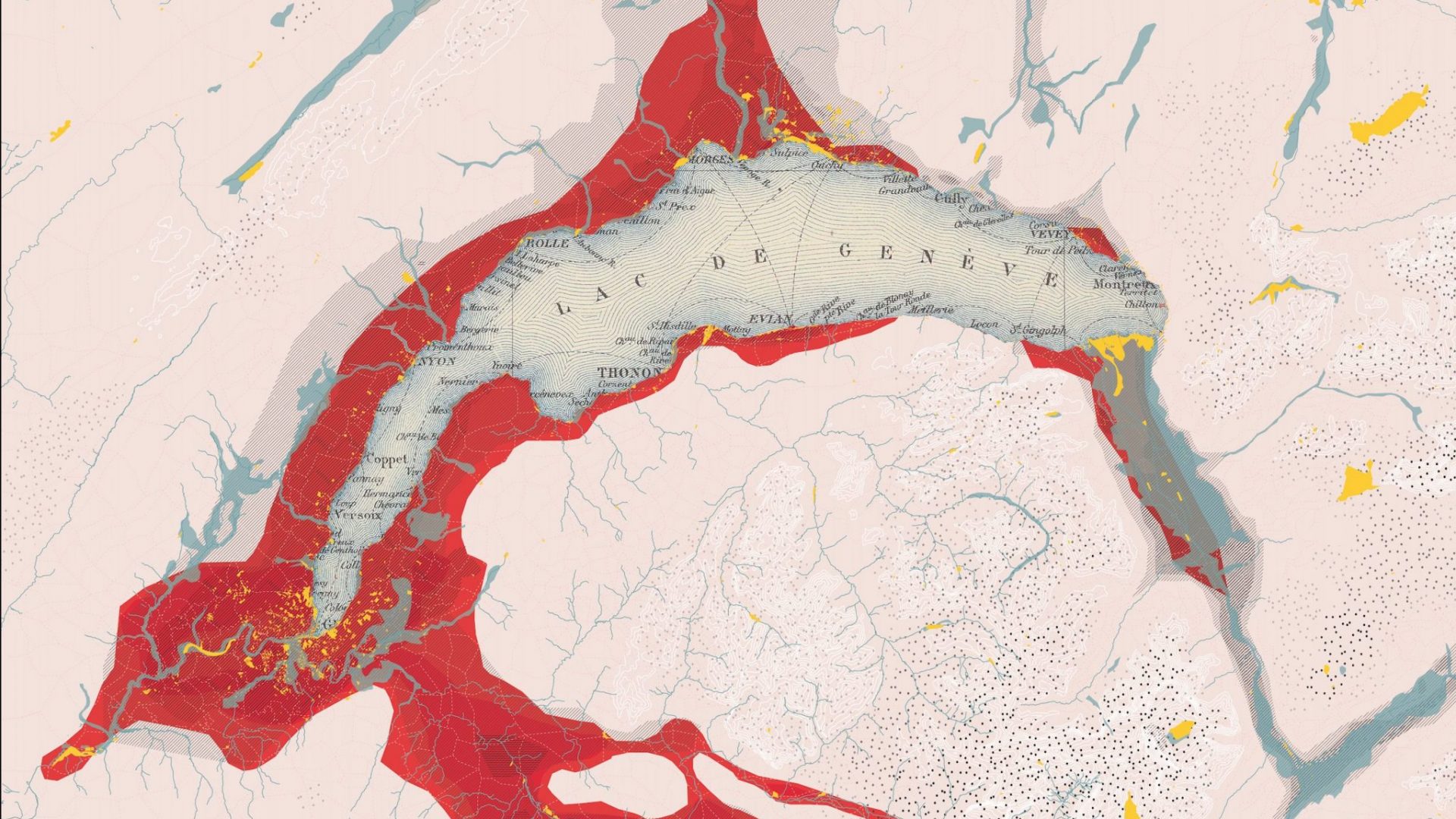
Studio LAB-U, Viganò, SS25
Studio LAB-U, Viganò, FS24
Studio LAB-U, Viganò, FS22
Discover the works of LAB-U on our Living Archives
LAND
Laboratoire de développement du paysage
Beate Jessel
2023
EN
LAND
Laboratoire de développement du paysage
Landscape is the result and expression of a metabolism between nature, society and technology (Ernst Neef)
People of LAND:
Kirk Bright Enu,
Ian Roger Florin,
Alejandro Gomez Tejera,
Ivan Hajdukovic,
Beate Jessel,
Chiara Suzanne Mathilde Lombardi--Dellamonica,
Elise Aline Maric Vulliez,
Yiqun Wang,
Wenjie Zhu
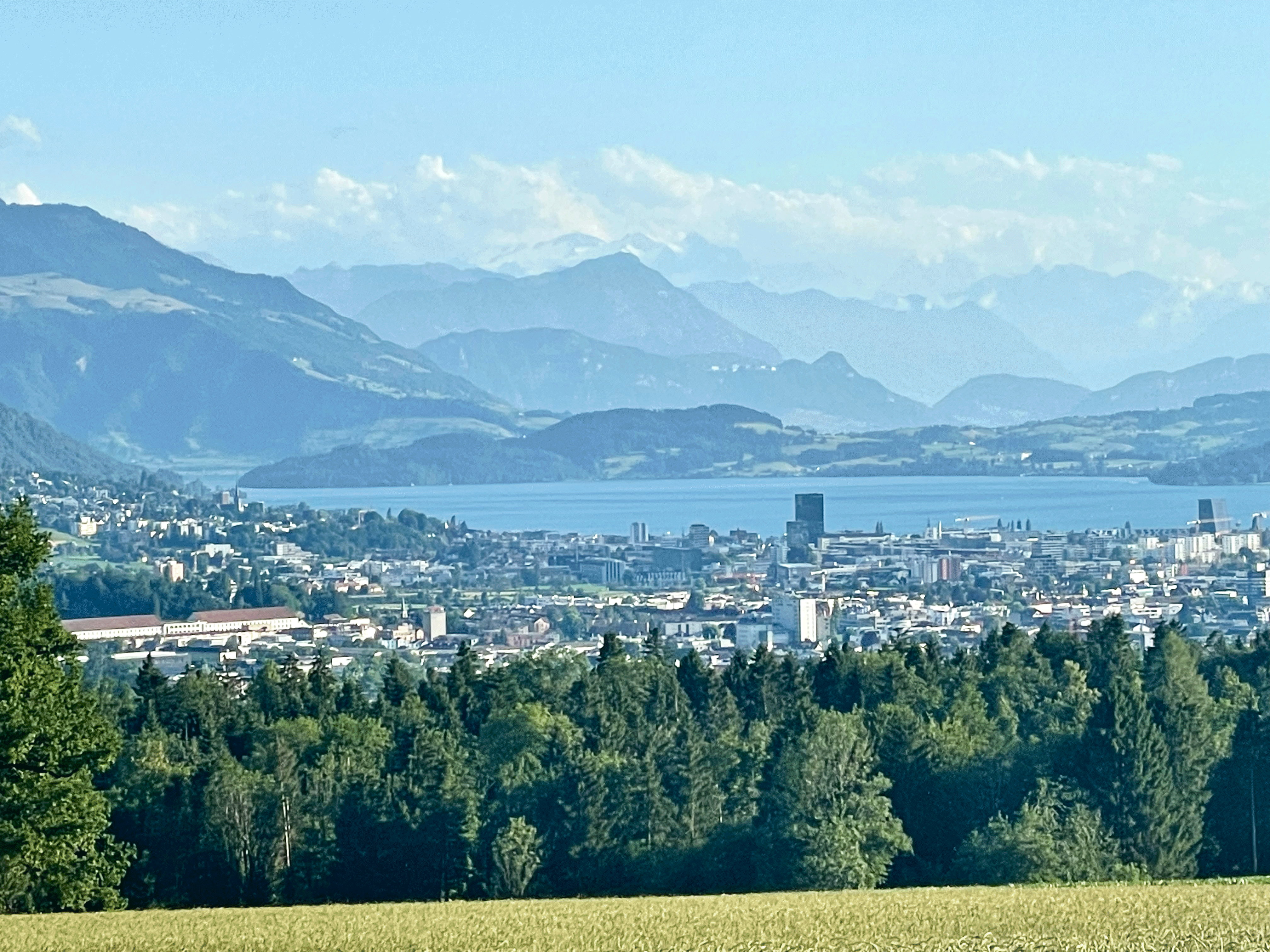
LAPIS
Arts of Sciences Laboratory
Nicola Braghieri
2013
EN, FR
LAPIS
Arts of Sciences Laboratory
The laboratory investigates the processes of representing scientific thought by way of figurative tools offered by the artistic disciplines. our research focuses on the development of new expressive methodologies that combine advanced digital technologies with traditional figurative practices.
People of LAPIS:
Elodie Abbet,
Riccardo Acquistapace,
Emy Amstein,
Alice Baiardo,
Reda Berrada,
Angelica Bersano,
Christophe Berther,
Denise Bertschi,
Nicola Braghieri,
Filippo Cattapan,
Vasileios Chanis,
Chloé Arlette Angèle Daguillon,
Gaëtan Détraz,
Remi Fabro,
Filippo Fanciotti,
Ignacio Ferrer Perez-Blanco,
Adrien Gilbert Joseph Genre,
Adrien Gilliand,
Elise Geneviève Hautecoeur,
Ombline Marie Thérèse Heili,
Thomas Philippe Hächler,
Ahmed Wael Ismail,
Jana Konstantinova,
Emma Christine Joelle Larcelet,
Zoé Laubeuf,
Stéphane Jean Pierre Le Corre,
Julia Magnin,
Luís Perrier,
Aurélie Anne-Laure Terrier,
Lisa Virgillito,
Raphaël Vouilloz,
Marion Vuachet,
Paul Yuzheng Sylvain Wang,
Maria Anna Zioga
Studios:
Building in the alpine territory,
Building in the Alpine Territory
Courses:
Introduction to building archaeology,
Graphic figuration,
Théorie et techniques de la figuration architecturale,
UE V : Visions et utopies,
UE V : Visions et utopies
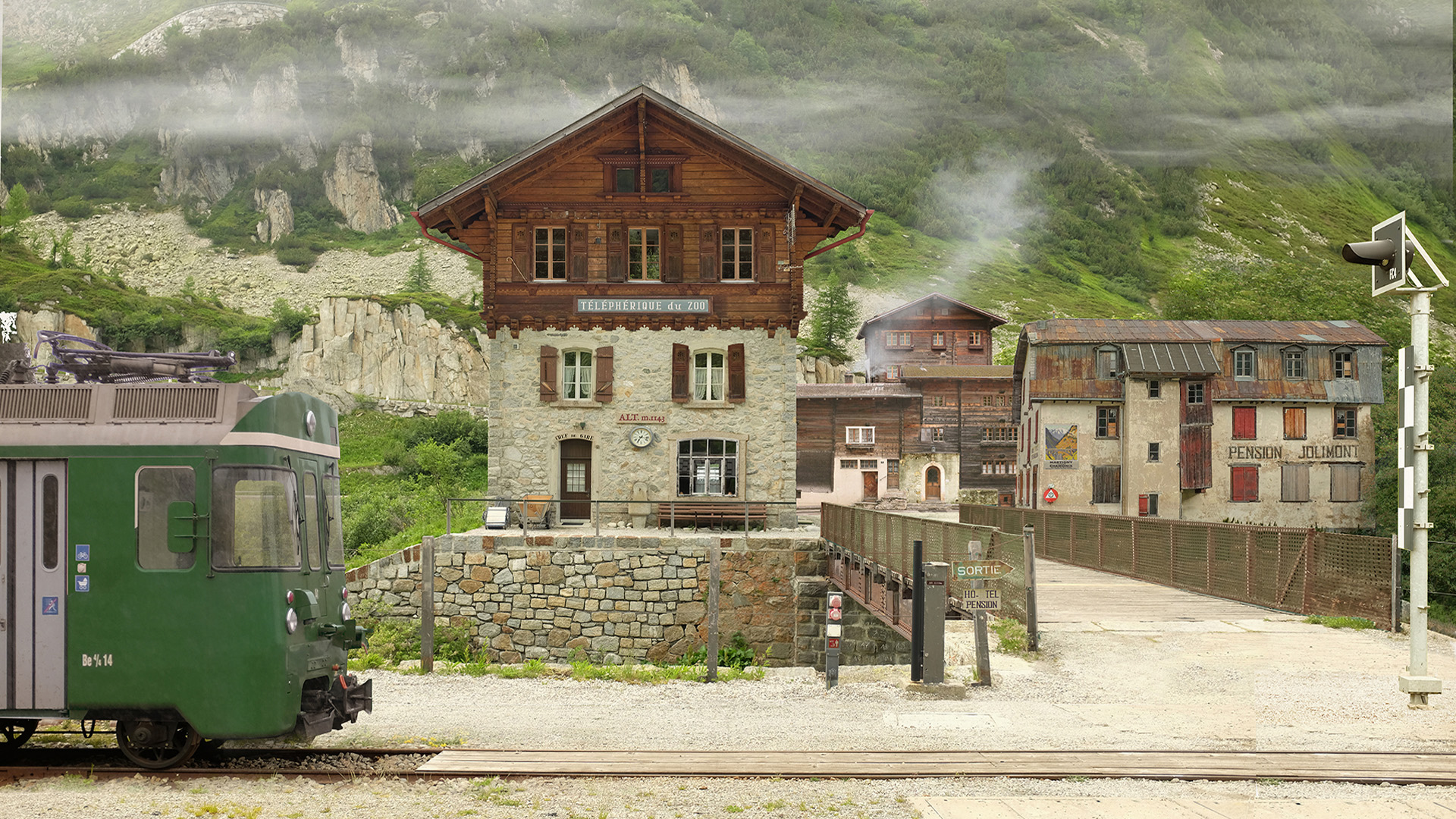
Studio LAPIS, Braghieri, FS24
Discover the works of LAPIS on our Living Archives
LAST
Laboratory of Architecture and Sustainable Technologies
Emmanuel Rey
2010
FR, EN, DE
LAST
Laboratory of Architecture and Sustainable Technologies
Research at the Laboratory of Architecture and Sustainable Technologies (LAST) aims to contribute to the exploration of interactions between the architectural project and the challenges of ecological transition. This concerns in particular the regeneration of urban territories, resource management, decarbonization of buildings, climate adaptation and proactive anticipation of certain societal evolutions. Specific emphasis is given to the transcription of sustainability principles to the architect's various scales of intervention - neighborhoods in transition, bioclimatic buildings, innovative components - and to the integration of evaluative criteria into the project process. Through its interdisciplinary approaches, articulated around the notion of "research by design", the laboratory's work also contributes to the establishment of dynamic links between architecture and other fields of the built environment.
People of LAST:
Sandra Bottà,
Clément Cattin,
Lucile Louise Pascale Charamel,
Judith Drouilles,
Sara Formery,
Loïc Fumeaux,
Martine Laprise,
Ulrich Liman,
Sophie Lufkin,
Benoît Jean Meylan,
Pascal Pierre Michon,
Oliver Luca Regazzoni,
Emmanuel Rey,
San Yun
Studios:
Relief Urbain,
Reliefs urbains
Courses:
UE K : Architecture et durabilité,
UE K : Architecture et durabilité
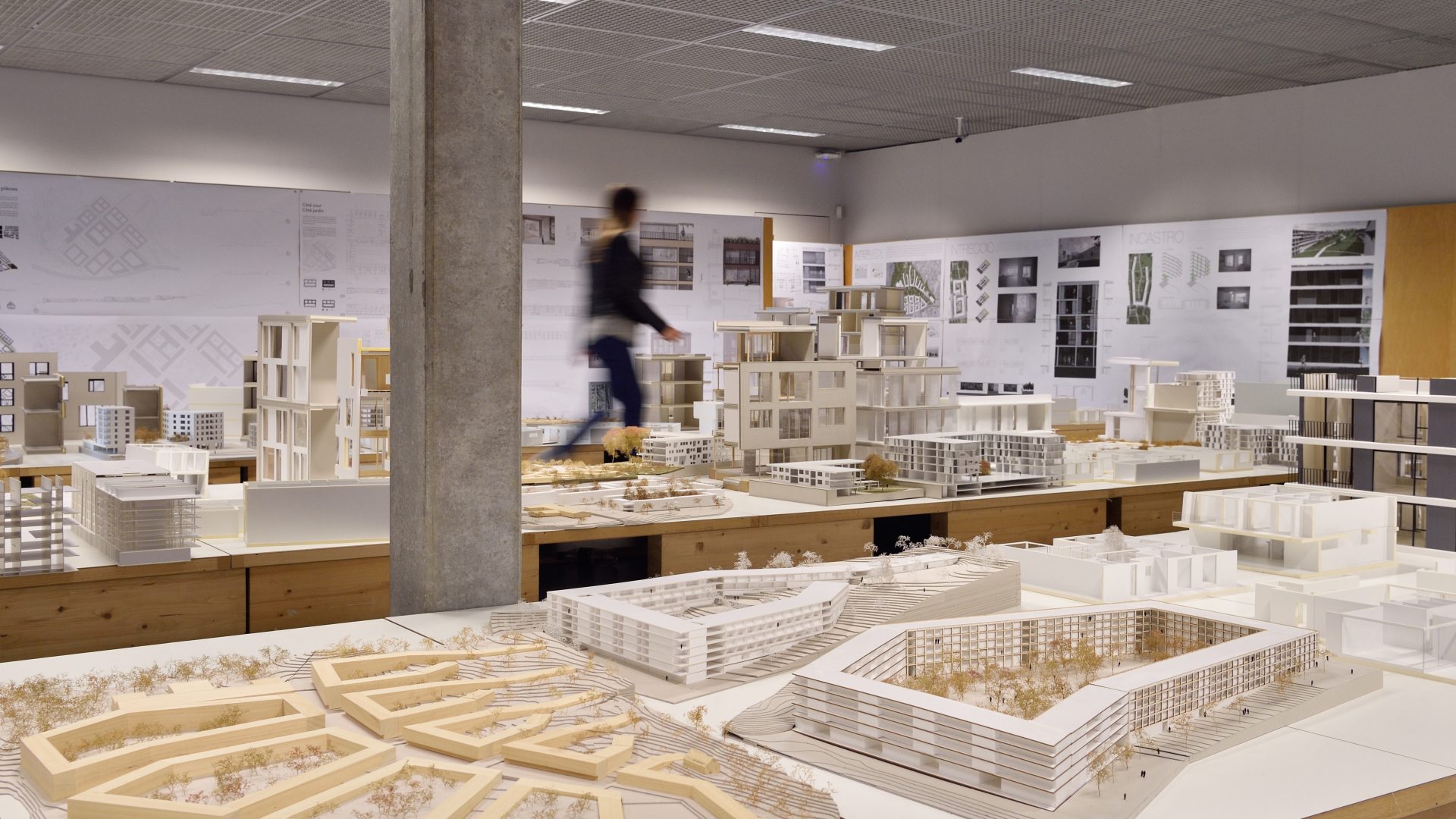
Forum des transitions urbaines - FTU
Studio LAST, Rey 2024-25 / SS25
Studio LAST, Rey 2023-24 / SS24
Studio LAST, Rey 2022-23 / SS23
Studio LAST, Rey, 2021-22 / SS22
Laboratory LAST Transformations
Laboratory LAST Research
Discover the works of LAST on our Living Archives
LASUR
Laboratory of Urban Sociology
Vincent Kaufmann
2003
FR
LASUR
Laboratory of Urban Sociology
The Urban Sociology Laboratory (LaSUR) brings together around twenty researchers and doctoral students with a collective ambition to understand the urban phenomenon from a social science perspective, based on the mobility and mobilisation capacities of its players. Its research focuses on everyday mobility, residential pathways, the dynamics of peri-urbanisation and gentrification, housing, public space and network management.
People of LASUR:
Renate Albrecher,
Nerea Viana Alzola,
Damien Mathieu Andrievici,
Aristide Athanassiadis,
Ander Audikana Arriola,
Mathieu Berger,
Eloi Bernier,
Marie Bertrand,
Elsa Chavinier,
Garance Clément,
Leonardo Conte,
Fiona Ines Del Puppo,
Lucien Delley,
Pierre-Emmanuel Dessemontet,
Isabella Di Lenardo,
Guillaume Drevon,
Leonie Ismene Ehrler,
Maya El Khawand,
Nathalie Fanzy,
Nicolas Fedrigo,
Maxime Felder,
Fidelia Pia Antonia Gartner,
Matthieu Emmanuel Michel Gautrot,
Christophe Emmanuel Genoud,
Philippe Rémy Gerber,
Sofía González Jiménez,
Jules Paul Roger Grandvillemin,
Delphine Groux,
Flore Jeanne Marie Andrea Guichot,
Emérence Marie Hélène Guitton,
Alexis Gumy,
Kamil Hajji,
Armelle Hausser,
Lesslie Astrid Herrera Quiroz,
Stéphane Alfred Koichi Huber,
Caroline Iorio,
Vincent Kaufmann,
Natacha Ella Klein,
Carl Alexander Lepper,
Florian Masse,
Clémence Mayaux,
Nicolas Mermoud-Ghraichy,
Marc Antoine Messer,
Julien Lancelot Michellod,
Chloé Montavon,
Lucie Palanche,
Luca Pattaroni,
Yves Pedrazzini,
Dan Raymond Perez,
Rémi Guillaume Petitpierre,
Luca Christian Piddiu,
Zoé Marie Piton,
Sanja Platisa,
Lionel Valentin Progin,
Clément Luc Rames,
Anastasiya Ramusik,
Emmanuel Ravalet,
Sophie Realini,
Daniel Jan Reck,
Alexandre Rigal,
Tiphaine Robert,
Charlotte Schaeben,
Raimund Schnürer,
Marc-Edouard Schultheiss,
Martin Elias Marie Simon,
Shyam Sunder Sirimalla,
Léa Teachout,
Elisa Maria Tirindelli,
Silvia Torrisi,
Marie Hannah Florence Trossat,
Cédric Viaccoz,
Régis Villemin,
Pascal Pierre André Viot,
Gil Viry,
Baran Yildirim,
Jean-François Zanella,
Jiazhi Zhong,
Mathias Jaime Sendoa de Echanove
Courses:
City and mobility,
UE D: Territoire et société,
UE J : Territoire et paysage,
Urbanism and Territories,
Urbanism and Territories,
UE J : Territoire et paysage
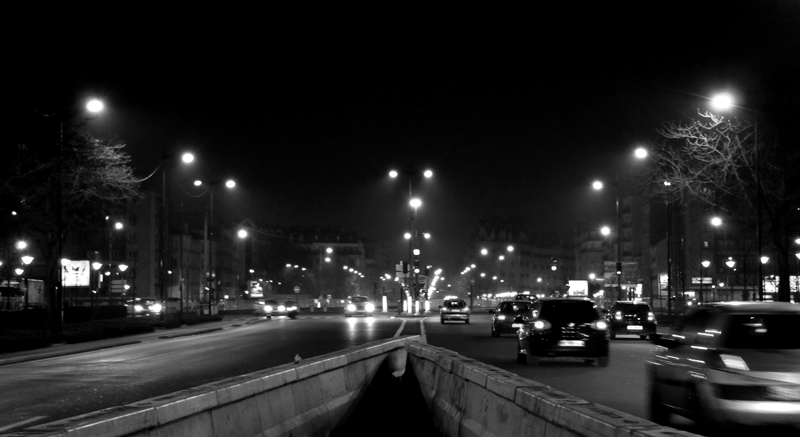
LDM
Media and Design Laboratory
Jeffrey Huang
2006
EN, FR
LDM
Media and Design Laboratory
The Media x Design Laboratory (LDM) is an interdisciplinary laboratory that examines the effects of digitalization on architecture and contemporary cities. Located at the intersection between the School of Architecture (ENAC) and the School of Computer Science (IC) at EPFL, the lab’s research focuses on the convergence of physical and digital architecture, artificial and human design intelligences, experience design theories and circular urban design. The lab’s objective is to create a future where AI and architecture work seamlessly together to respond to pressing environmental challenges and enhance the human experience. The lab is the leading house for the Blue City Project (2022-2026), an Innosuisse Flagship Project, that aims at understanding the city as a network of flows and their interrelationships. The lab’s recent journal paper, "On GANs, NLPs and Architecture," won the prestigious 2023 ACSA Best Article Award.
People of LDM2:
Monique Amhof,
Joëlle Baehr-Bruyère,
Mathias Bernhard,
Simon Elias Bibri,
Marcela Delgado Velasco,
Christina Doumpioti,
Juan Gomez,
Georg-Christoph Holz,
Jeffrey Huang,
Mikhael Johanes,
Paul Keel,
Frederick Chando Kim,
Gianna Morgane Ledermann,
Nikolaos Maslarinos,
Alexandre Sadeghi,
Ga In Sim
Studios:
Trash Studio,
HOUSE X + Y,
(un)studio,
Urban Wilds
Courses:
UE X : Experience Design
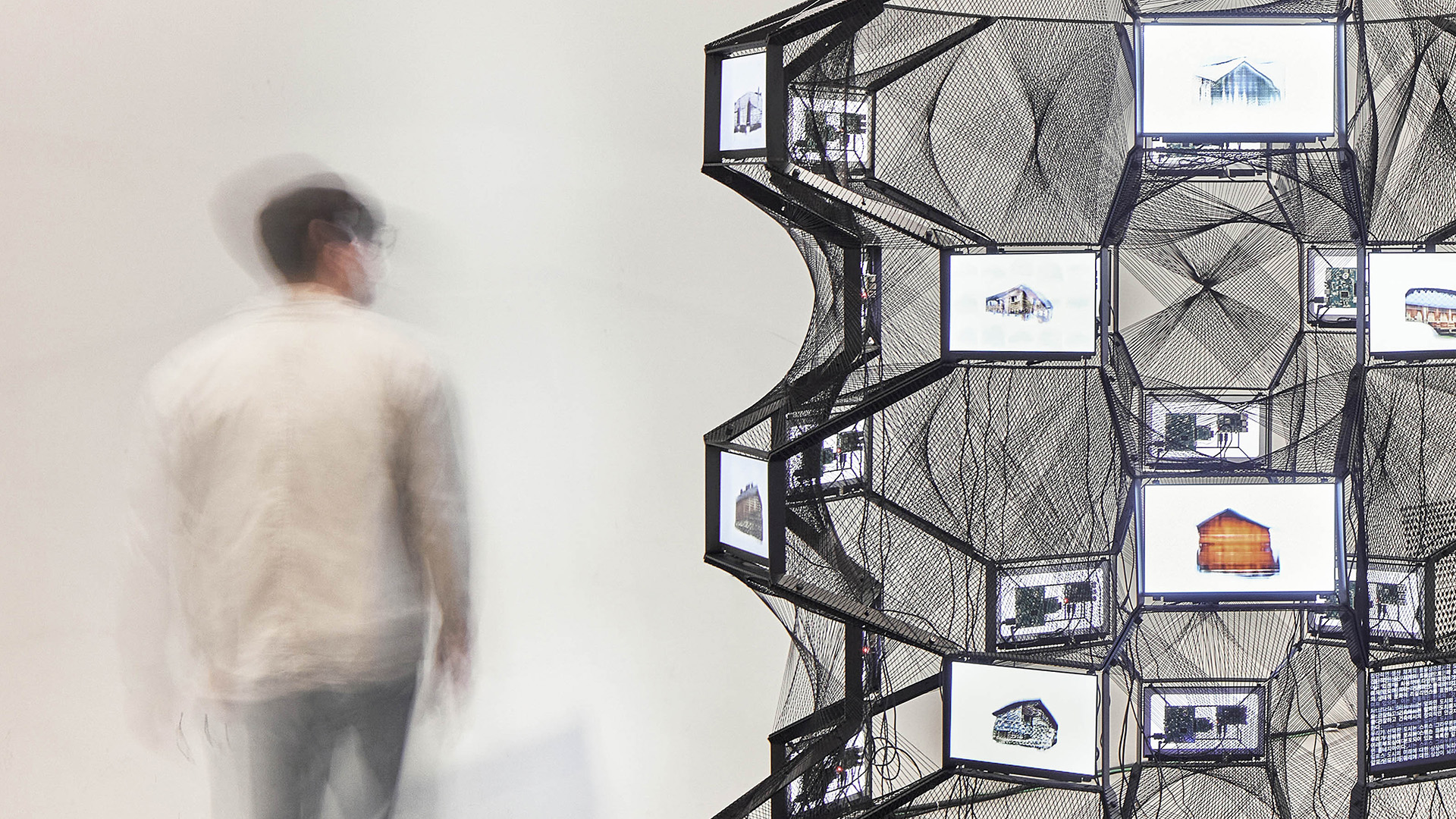
Studio LDM, Huang, SS24
Studio LDM, Huang, SS23
Studio LDM, Huang, FS23
Studio LDM, Huang, SS25
Studio LDM, Huang, SS21
Studio LDM, Huang, FS19
Studio LDM, Huang, FS21
Studio LDM, Huang, SS22
Studio LDM, Huang, SS20
Studio LDM, Huang, FS20
Discover the works of LDM on our Living Archives
LEURE
Laboratory of Environmental and Urban Economics
Philippe Thalmann
2002
EN, FR
LEURE
Laboratory of Environmental and Urban Economics
Economics of the natural environment (environmental protection, climate, sustainable development, energy) and economics of the built environment (real estate market, housing market and policy)
People of LEURE:
Abdurahman Alsulaiman,
Ritika Batra,
Gino Baudry,
Matteo Bertolazzi,
Marie-Clémence Léopoldine Breuillot,
Patricia Byron-Exarcos,
Fleance Cocker,
Agathe Isabelle Madeleine Crosnier,
Jean-André Tony Davy-Guidicelli,
Philippe Favarger,
Laurence Fonjallaz,
Jonathan Hugo Kissack,
Juan Lopez-Villarejo,
Tiphaine Wilma Ella Mühlethaler,
Sascha Nick,
Paola Paruta,
Sigit Pria Perdana,
Veronica Petrencu,
Marc Prébandier,
Ashima Rajput,
Jose-Antoine Rangel,
Esha Sharma,
Adam Robert Swietek,
Philippe Thalmann,
Antoine Thalmann,
Thomas Van Kooten,
Marc Vielle,
Frank Vöhringer,
Géraud Marie Pierre de Lacoste de Laval
Courses:
Land, properties, housing
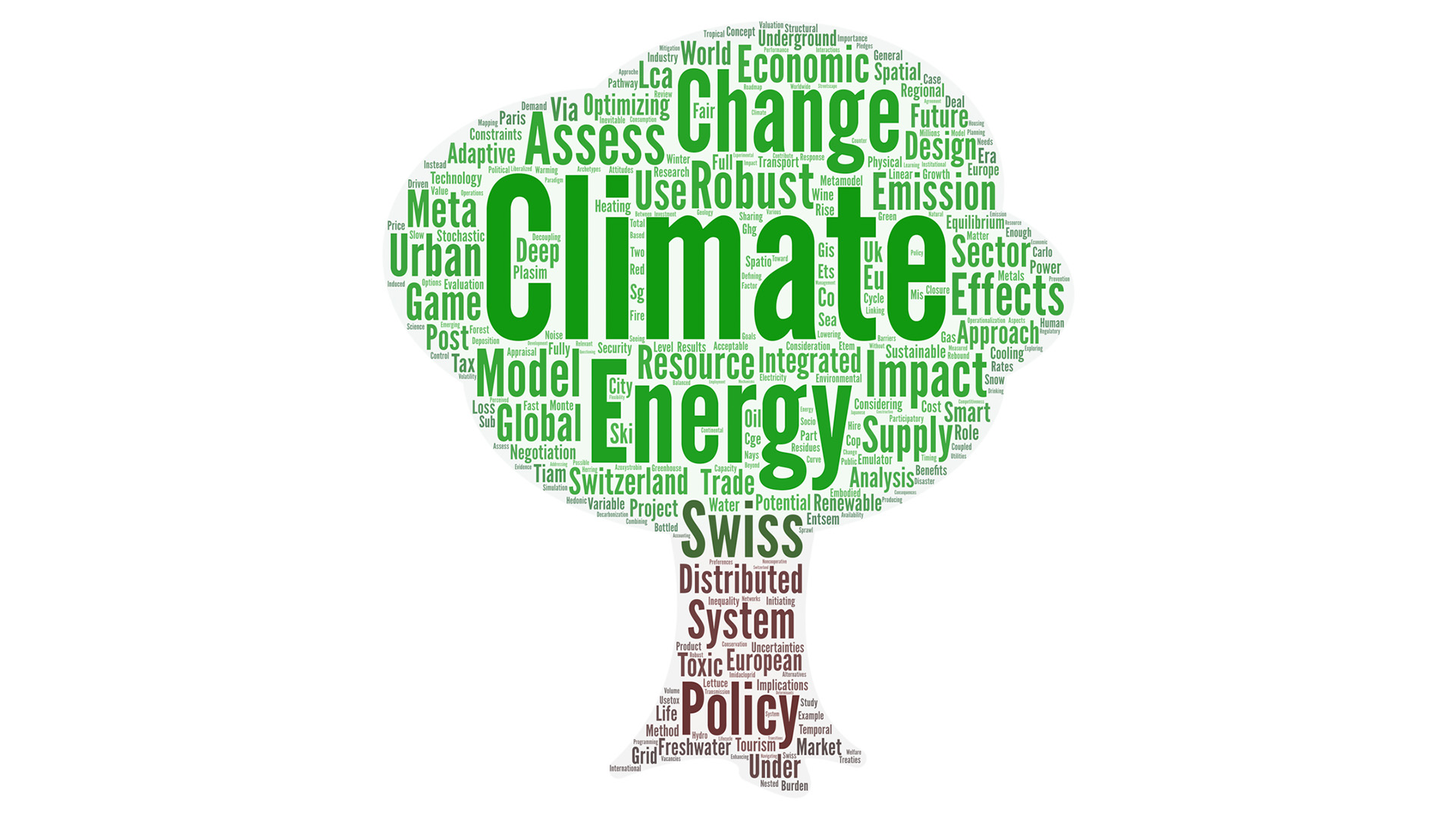
LIF
Laboratory of Imagination and Fabrication
Jo Tailleu
2019
EN
LIF
Laboratory of Imagination and Fabrication
The starting point is looking at things. Observation and interpretation. A way of looking as starting point and perspective. The observation in order to react to a condition in a certain way. Sometimes by affirming what is already there, sometimes by turning things around. But above all, starting from what can already be found. Not only looking at things, but transforming things, is an important starting point when approaching a design. Or simply turning things around. But sometimes also simply by focusing on one aspect to address the totality. Addressing the whole from the punctual point of view. The jester in the comedy. The celebration of the everyday and the embrace of the imperfect. Wealth through temporality; humanity through imperfection. Understanding on the one hand. Imagination is next. As studio jo taillieu always deals with the idea of the reference – what is your frame of reference – but also the idea of the practice – starting from the detail immediately -; the studio is not only looking for a possible architecture regarding a simulated exercise but rather a possible architect in a studio simulating a practice. Observation – rather than analysis – and imagination – rather than concept – are part of this approach. A strong belief in the variety of media – from handmade drawing, crafted modeling to digital drawings not only as a result but rather as an ongoing method – are the instruments on the table. A house is the simple topic of this studio. A matter of simple complexity. Learning about a house is learning about architecture. A studio where we take your pleasure seriously.
People of LIF:
Céline Antonine Carrière,
Carole Depoorter,
Maxence Denis Derlet,
Eline Isabel Faché,
Victor Hugo Joseph Kleyr,
Fleur Klinkhamer Garritsen,
Benoît Perrier,
Briana-Stefania Prelicz,
Mattia Pretolani,
Raphaël Stäubli,
Jo François Taillieu,
Simon Malo François Joseph Wüst
Studios:
A space to be, a place to stay,
House once more
Courses:
Architectural Tomography,
Architectural Tomography
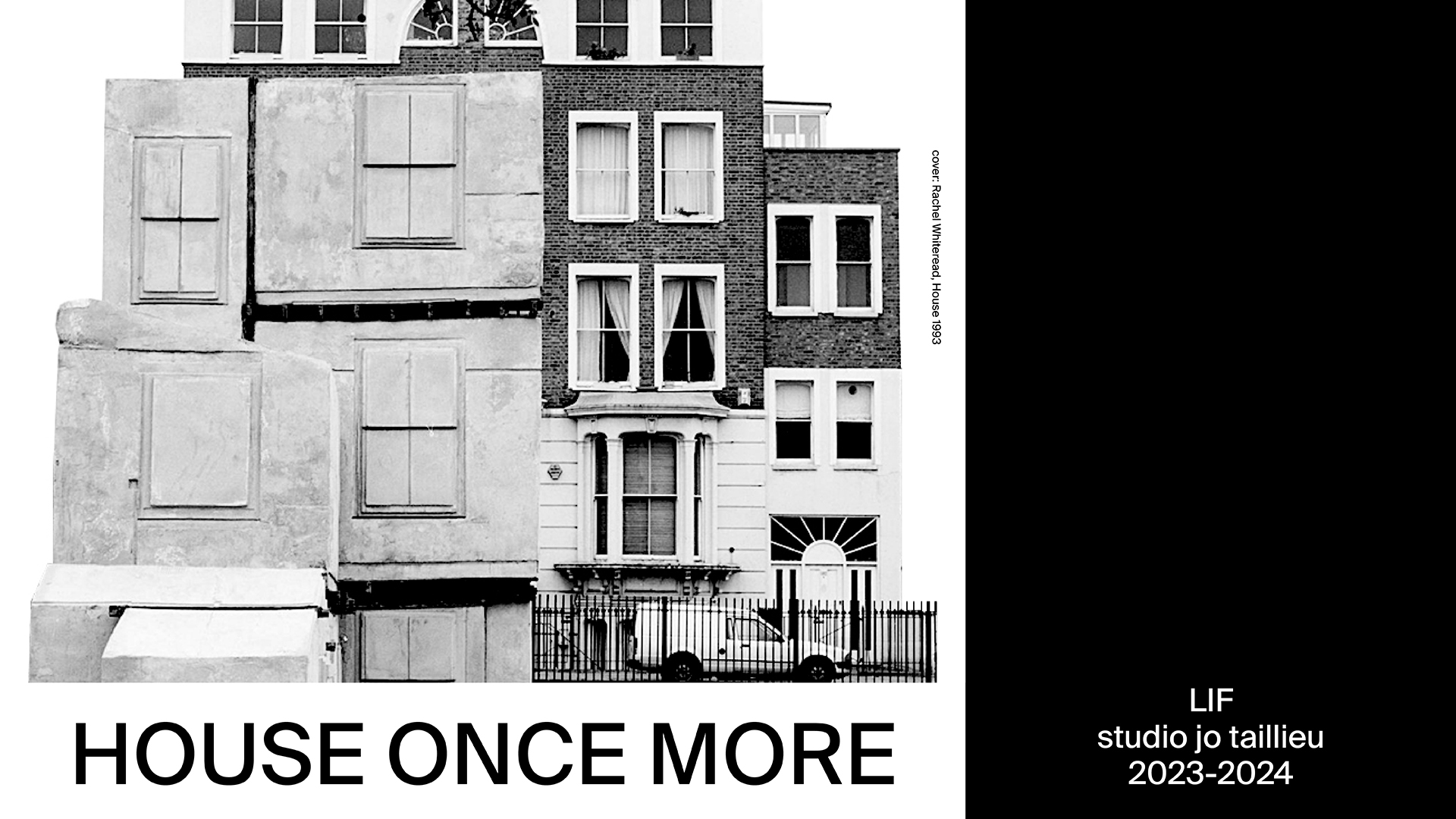
Studio LIF, Taillieu, FS25
Studio LIF, Taillieu, SS25
Studio LIF, Taillieu, FS24
Studio LIF, Taillieu, SS24
Studio LIF, Taillieu, FS23
Laboratory LIF Master Projects
Studio LIF, Taillieu, FS22
Course Architectural Tomography 2020
Course Architectural Tomography 2021
Studio LIF, Taillieu, SS22
Laboratory LIF Lectures
Discover the works of LIF on our Living Archives
LIPID
Laboratory of Integrated Performance in Design
Marilyne Andersen
2010
EN, FR
LIPID
Laboratory of Integrated Performance in Design
Research at LIPID lies at the interface between science, engineering and architectural design with a dedicated emphasis on the impact of daylight on building occupants. Focused on questions of comfort, perception and health and their implications on energy considerations, these research efforts aim towards a deeper integration of the design process with daylighting performance and indoor comfort, by reaching out to various fields of science, from chronobiology and neuroscience to psychophysics and computer graphics. This research is leveraged in practice through OCULIGHT dynamics, a LIPID spin-off offering specialized consulting services on daylight performance and its psycho-physiological effects on building occupants.
People of LIPID:
Aymen Abdelhadi,
Minu Agarwal,
Marilyne Andersen,
Filippa Boller,
Catherine Bratschi,
Nathan Brichet,
Yvonne Buehl-Brauch,
Yunjoung Cho,
Meryem Fahsaoui,
Fatemeh Fazlali,
Ren Guancong,
Steffen Hartmeyer,
Sneha Jain,
Caroline Karmann,
Hanieh Khodaei Tehrani,
Dong Hyun Kim,
David Torbjorn Lindelöf,
Pierre - Etienne Jean Olivier Georges Servais Merret,
Pierre-Etienne Jean Olivier Georges Servais Merret,
Eleni Mousteri,
Maria Cristina Munari Probst,
Sarah Ruth Oppenheimer,
Luisa Pastore,
Arnaud Lucien Poletto,
Geraldine Cai Ting Quek,
Nazanin Rezaei Oghazi,
Mojdeh Sabeti,
Emilien Alain Schenker,
Alexander Sharipov,
Joan Suris,
Edward Louis Thomson,
Stephen William Wasilewski,
Jan Wienold,
Chui Ling Yuen,
Zhujing Zhang
Courses:
Comfort and architecture: sustainable strategies,
UE K : Architecture et durabilité,
UE K : Architecture et durabilité
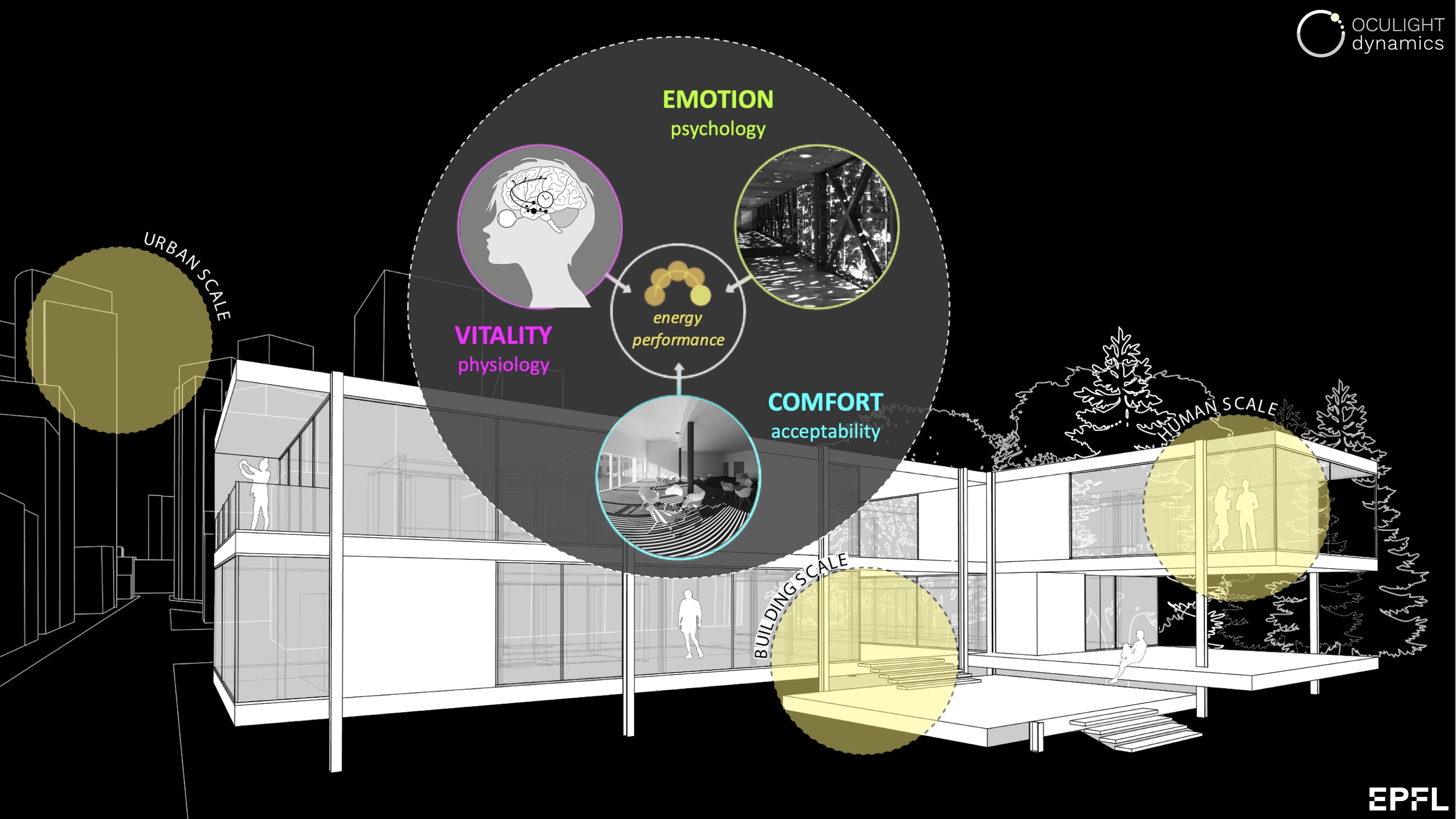
MANSLAB
Laboratory of Spatial Manufacture
Marco Bakker & Alexandre Blanc
2013
FR
MANSLAB
Laboratory of Spatial Manufacture
In our eyes, the profession of architect is close to a craft where creativity and relentless discipline lead to virtuosity. Besides a “plurality of time”, we are interested in the “plurality of space”. It is not necessarily transparency, but rather the face-to-face or side-by-side arrangement of different worlds that causes this impression of density and richness of relationships. For the manufacture of sustainable development, we believe that alongside a body of fundamental knowledge, a spirit can be cultivated which, through tireless attempts and sometimes their failure, develops a “knowledge of the hand”. able to find new forms of expression.
People of MANSLAB-CO:
Marco Bakker,
Adrien Naruumi Grometto
Studios:
Expérience-Limites,
Bacchus, Expérience limite
Courses:
Magma and principles
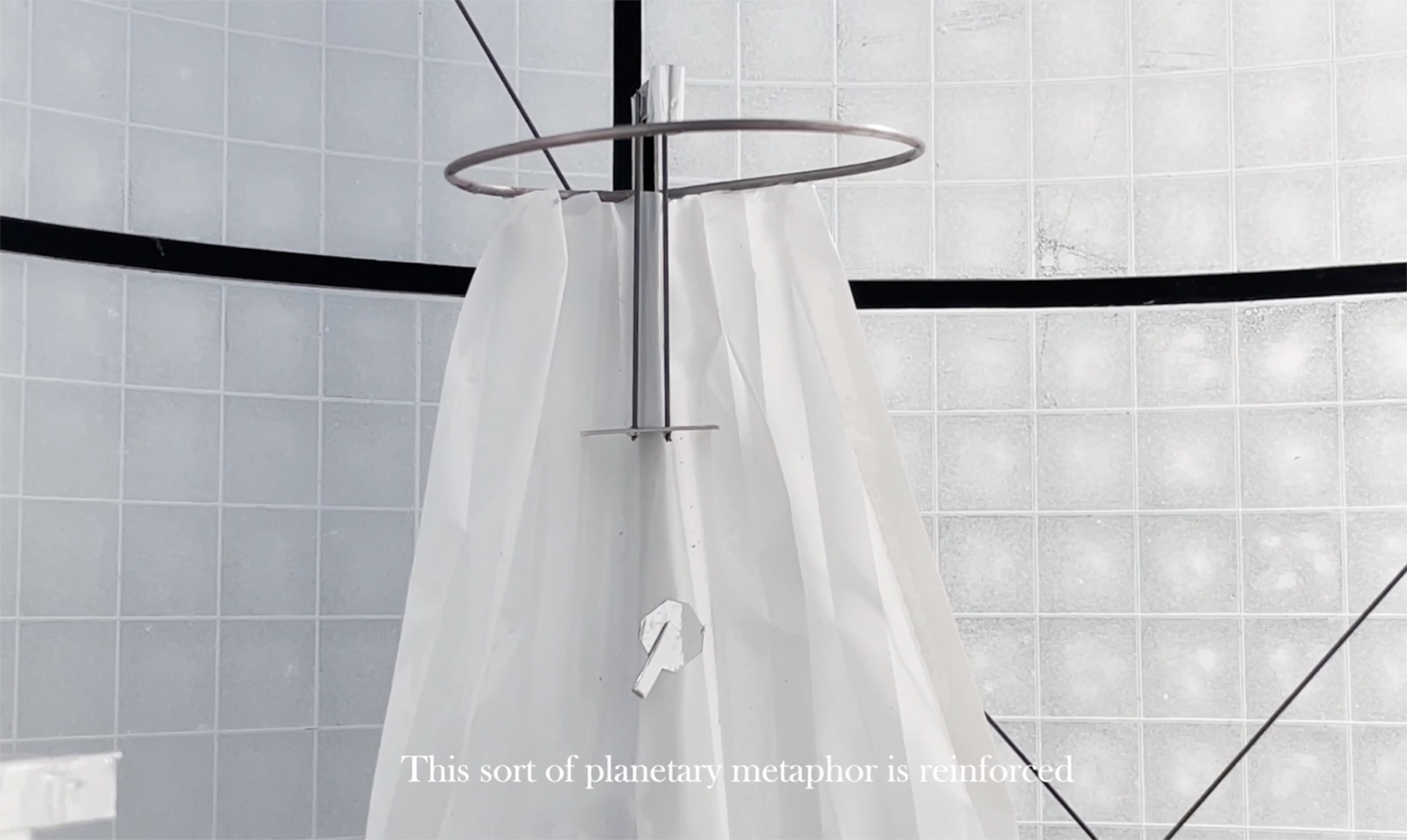
Studio MANSLAB, Bakker Blanc, SS25
Studio MANSLAB, Bakker Blanc, FS24
Studio MANSLAB, Bakker Blanc, SS24
Studio MANSLAB, Bakker Blanc, FS23
Studio MANSLAB, Bakker Blanc, SS23
Studio MANSLAB, Bakker Blanc, FS22
Studio MANSLAB, Bakker Blanc, SS22
Discover the works of MANSLAB on our Living Archives
RIOT
Research and development for Innovation On architecture, urban design and Territory
Charlotte Malterre-Barthes
2020
EN, FR
RIOT
Research and development for Innovation On architecture, urban design and Territory
RIOT (Research and Innovation On Territory) is a laboratory engaged in pedagogy and research within the Institute of Architecture (ENAC) at the Swiss Federal Institute of Technology. Believing that the construction sector and design disciplines must pivot and wholeheartedly engage in the current social and climatic urgencies by rewiring themselves to face and repair the harm, RIOT utilizes tactics and strategies to decarbonize, decolonize, and depatriarchalize space production—by design.
People of RIOT:
Elif Erez Henderson,
Summer Saud Islam,
Antoine Iweins,
Kathlyn R Kao,
Charlotte Malterre-Barthes,
Nathalie Marj,
Saira Banu Mohamed-Kanani,
Tamara Pelège,
Leo Streich,
Marcos Villalba
Studios:
Halt Extraction,
Fix the Office,
In Service of: Le Mirail,
In Service of: Marseille
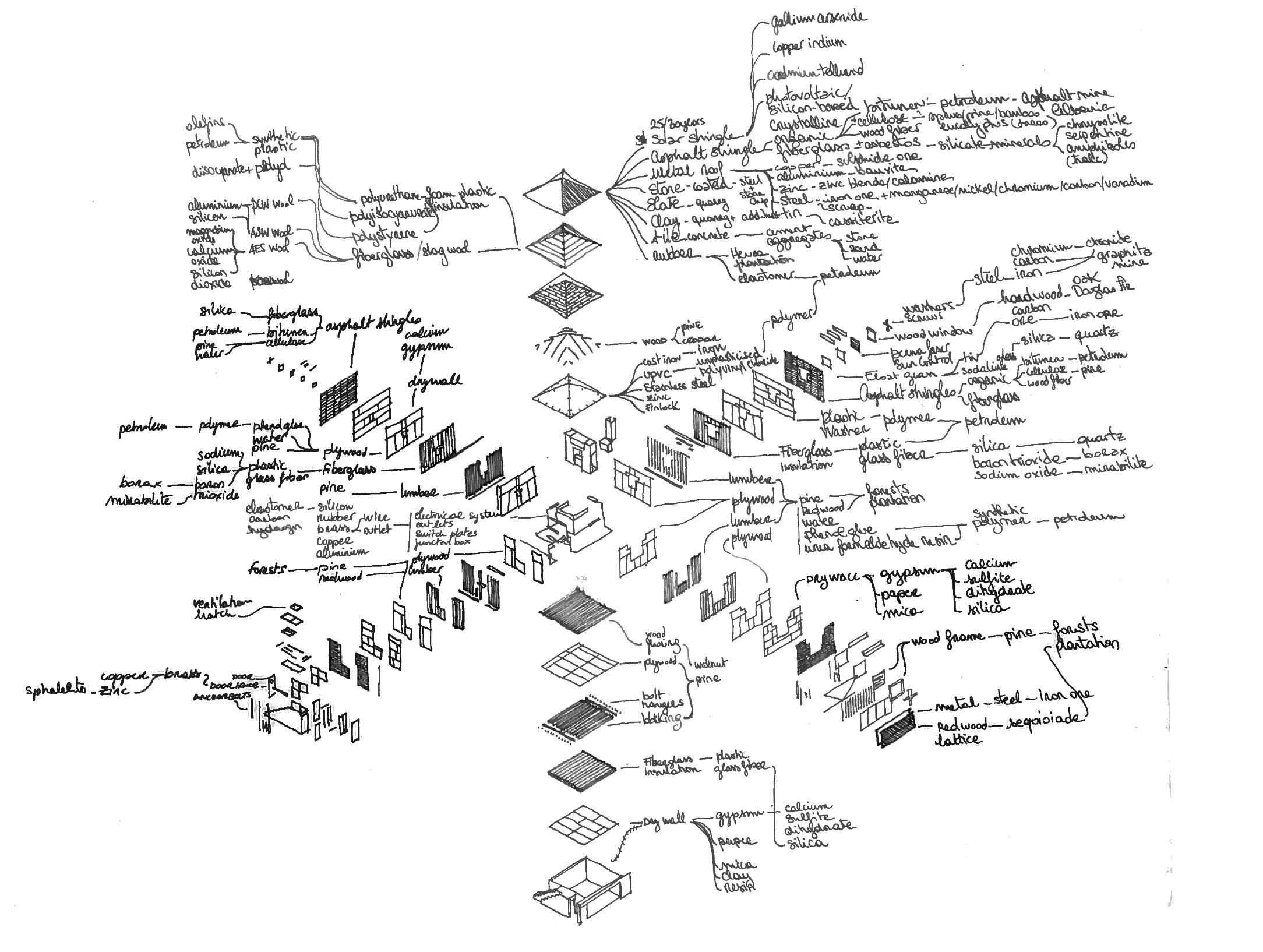
Studio RIOT, Malterre-Barthes, FS25
Studio RIOT, Malterre-Barthes, SS25
Studio RIOT, Malterre-Barthes, FS24
Studio RIOT, Malterre-Barthes, SS24
Studio RIOT, Malterre-Barthes, FS23
Studio RIOT, Malterre-Barthes, SS23
Discover the works of RIOT on our Living Archives
SXL
Structural Xploration Lab
Corentin Fivet
2016
EN, FR
SXL
Structural Xploration Lab
Uniting architecture and structural design, we are paving the way for the upcycling reuse of load-bearing components in buildings, hence contributing to the adoption of a circular economy by the construction industry. We also devise new computational means to enhance designer-machine collaborations at the early stages of the architectural/structural design process. Our research and education activities are driven by sustainability challenges, rooted in history, embracing complexity, and boosted by digital technology.
People of SXL:
Aldrick Paguio Arceo,
Lise Bachmann,
Zoé Christiane Herta Bahy,
Maléna Bastien Masse,
Léa Boulic,
Louis Conforti,
Julie Rachel Devènes,
Edisson Xavier Estrella Arcos,
Florian Gilbert Faucheur,
Corentin Fivet,
Léa Marine Ganteil,
Han Gao,
Julien Juan Hosta,
Léna Karch,
Marianthi Eririni Kladeftira,
Leo Kleine,
Célia Marine Küpfer,
Barbara Lambec,
Maria Loizou,
Sean Bernard Raymond Lusti,
Meera Mahadevan,
Christian Tobias Meier,
Teresa Messina,
Barbara Faustine Nina Michaud,
Ioannis Mirtsopoulos,
Robbe Dirk Pacquée,
Sarah Catherine Amélie Planchamp,
Pierre-Jean Renaud,
Camille Gisèle Christine Rieux,
Mathieu Gérard René Romann,
Clara Marie Anne Seffacene,
Maria Sivers,
André Ullal,
Didier Albert Simon Vuarnoz,
Sibylle Marie Cécile Katherine Vuillemin,
Jonas Warmuth,
Raphaël Santiago Wegmann,
Nicole Widmer,
Jingxian Ye,
Peter Zurbrügg
Courses:
Building technology IV,
Building technology I, II,
Building design in the circular economy,
UE K : Architecture et durabilité,
Building design in the circular economy,
UE K : Architecture et durabilité
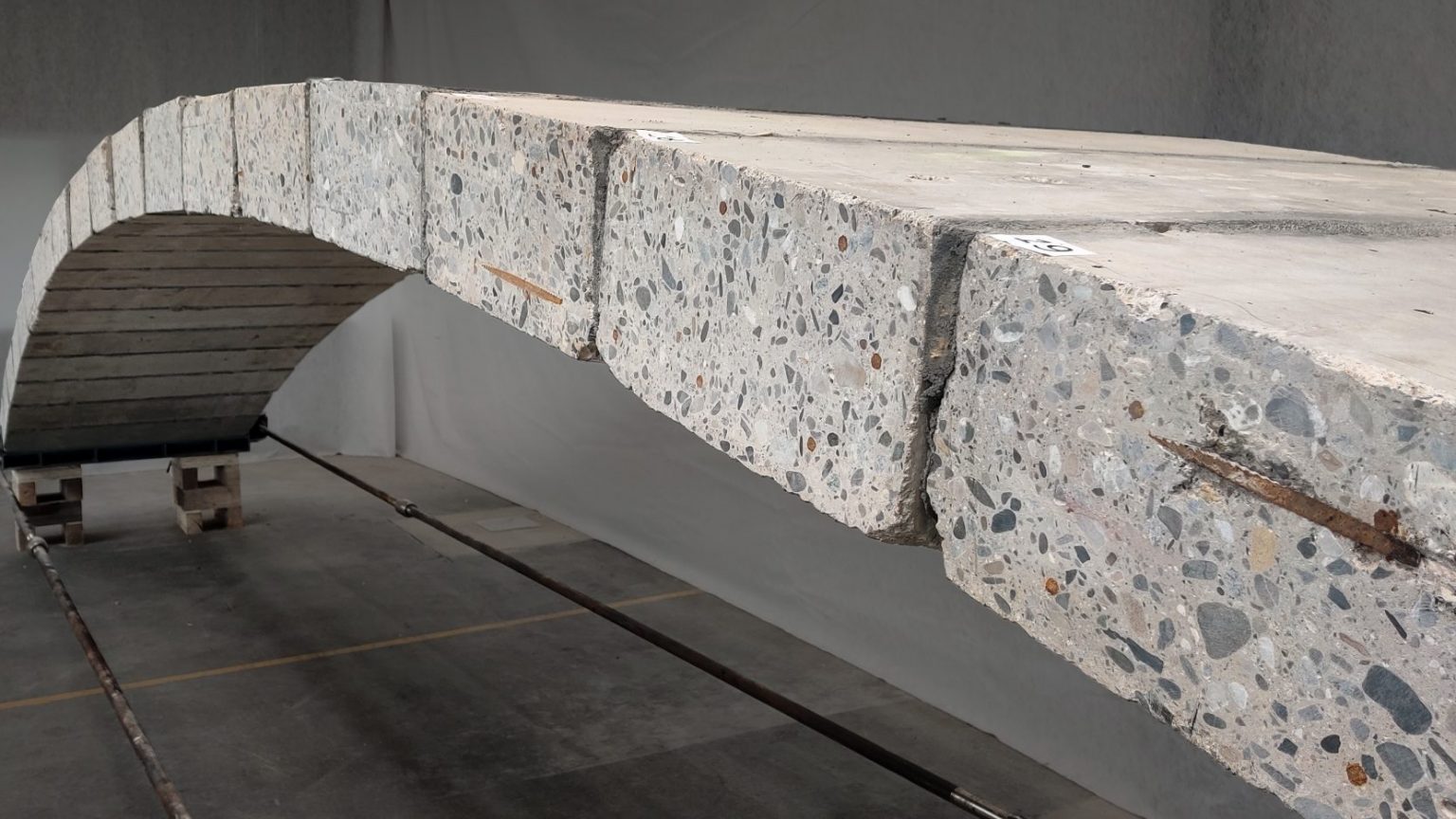
TEXAS
Theory and Experience Architecture Studio
Eric Lapierre
2020
EN, FR
TEXAS
Theory and Experience Architecture Studio
In its pursuit of an epistemology of architecture that is distinct from that of science, technology or art, the TEXAS laboratory is involved in several parallel research projects, all of which contribute to understanding the specificity of architectural rationality in its mission to define built forms. More recently, the laboratory has launched a series of projects focusing on understanding the environment from an architectural perspective. Through project workshops, doctoral research and ongoing editorial projects, TEXAS seeks to make manifest the ways in which architecture contributes to a conceptual, energetic, material and technical economy of means, without recourse to exogenous technical solutions, that tends to define the criteria of a correct form. Our approach is thus intended to reinforce architecture's role in the transdisciplinary effort to reduce the impact of the built world on planetary resources, while demonstrating the historic opportunity that architecture has to reinvent itself once again through its response to the current environmental and energetic crisis.
People of TEXAS:
Tanguy Auffret-Postel,
Rima Barmada,
Diogo Alexandre Da Fonseca Lopes,
Eric Lapierre,
Marie-Christine Lehmann,
Thibaut Pierron,
Mathilde Marie Thiriot
Studios:
Hétérotopies 95 200,
Stock,
Hétérotopies
Courses:
Architecture merveilleuse,
Housing and typology
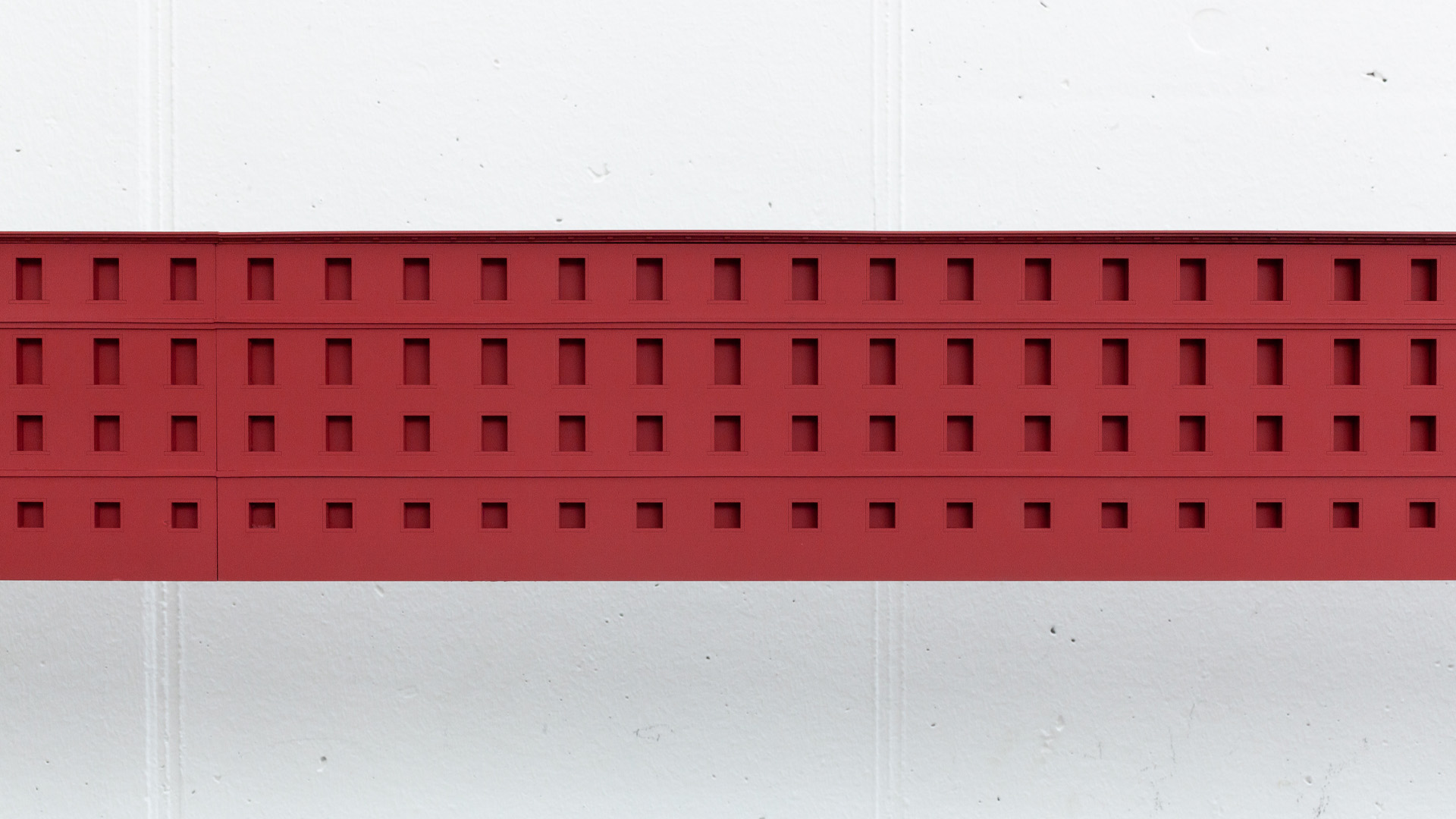
Studio TEXAS, Lapierre, FS25
Studio TEXAS, Lapierre, SS25
Studio TEXAS, Lapierre, FS24
Studio TEXAS, Lapierre, FS24
Studio TEXAS, Lapierre, SS24
Studio TEXAS, Lapierre, FS23
Studio TEXAS, Lapierre, SS23
Studio TEXAS, Lapierre, FS21
Studio TEXAS, Lapierre, FS22
Studio TEXAS, Lapierre, SS22
Discover the works of TEXAS on our Living Archives
THEMA
Theory of Environment, Material, and Architecture
Sarah Nichols
2022
EN
THEMA
Theory of Environment, Material, and Architecture
THEMA is a laboratory in architecture at EPFL studying the material, construction, and afterlives of architecture and its entanglements.
People of THEMA:
Laurin Paul Rudolf Baumgardt,
Ziu Bruckmann,
Kim Ulrich Förster,
Akshar Gajjar,
Marion Moutal,
Sarah Nichols,
Tiffanie Paré,
Tamara Pelège,
Eva Simone Ruof,
Alexandros-Anastasios Trivizas,
Arthur Nil Eduard de Buren
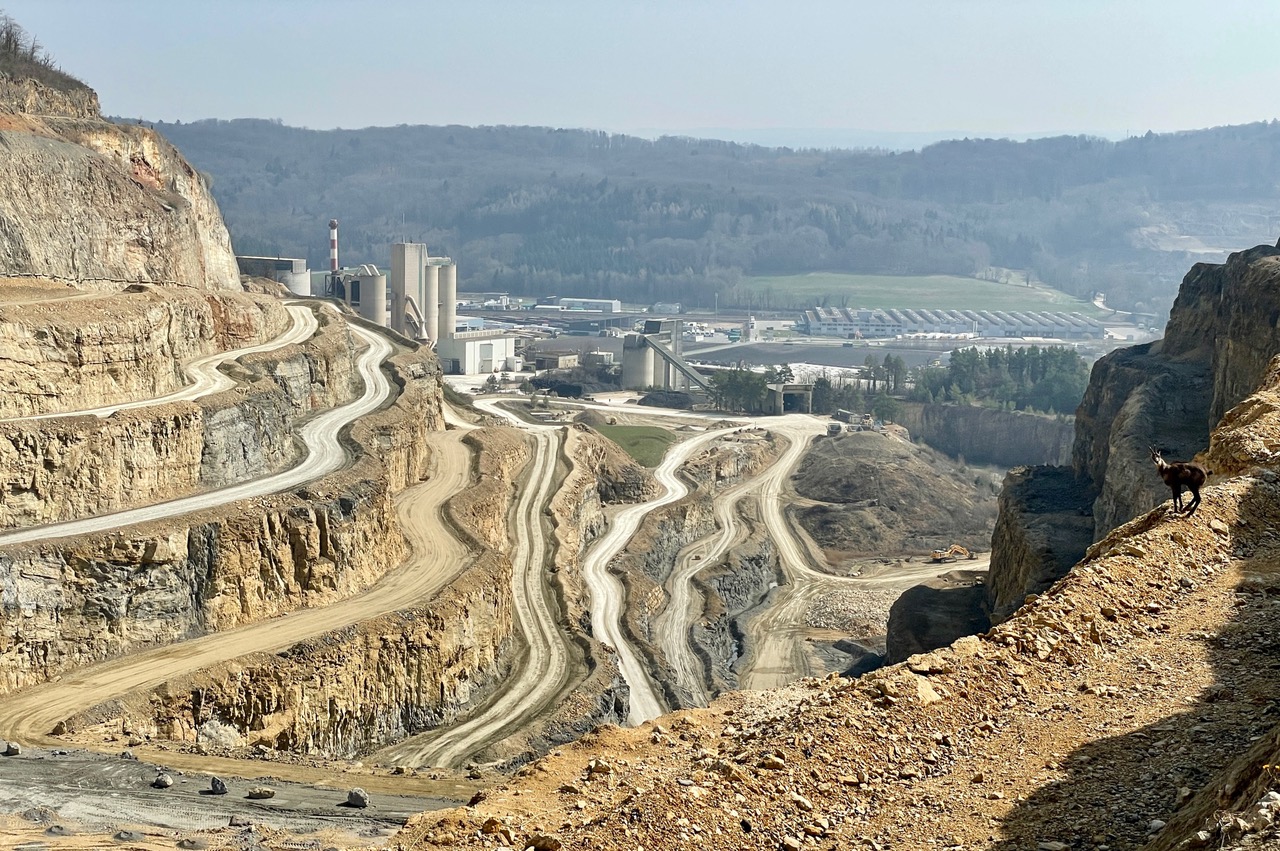
TPOD
Theory and Project of Domestic Space
Pier Vittorio Aureli
2022
EN
TPOD
Theory and Project of Domestic Space
The laboratory is organized as a series of courses devoted to both the history and theories of domestic space (and related theoretical topics such as planning, theories of architecture) and as a forum of research on specific topics such as the deep history of domestication, the political economy of housing, and genealogies of specific domestic types or elements. Currently, researches at TPOD includes the following topics: the relationship between poverty and architecture and the emergence of domestic welfare, domestic space in matrilineal societies, a critical genealogy of the bedroom, a historical account of the rise and fall of the university college, a critical history of the suburban villa in post-war Italy, the architecture of monastic institutions, a study on the political economy of public housing. Besides researching domestic space, TPOD’s teaching activities include other topics related to architecture theories and history.
People of TPOD:
Romain Barth,
Michela Bonomo,
Jolanda Devalle,
Farzaneh Eskandari,
Theodora Giovanazzi,
Sila Karatas,
Marson Korbi,
Constantinos Marcou,
Serena Mazzetti,
Miriam Pistocchi,
Stéphanie Savio,
Franziska Ines Wilk
Courses:
The adventures of rationalism,
Domestic space in the 20th century,
The origins of modern domestic space
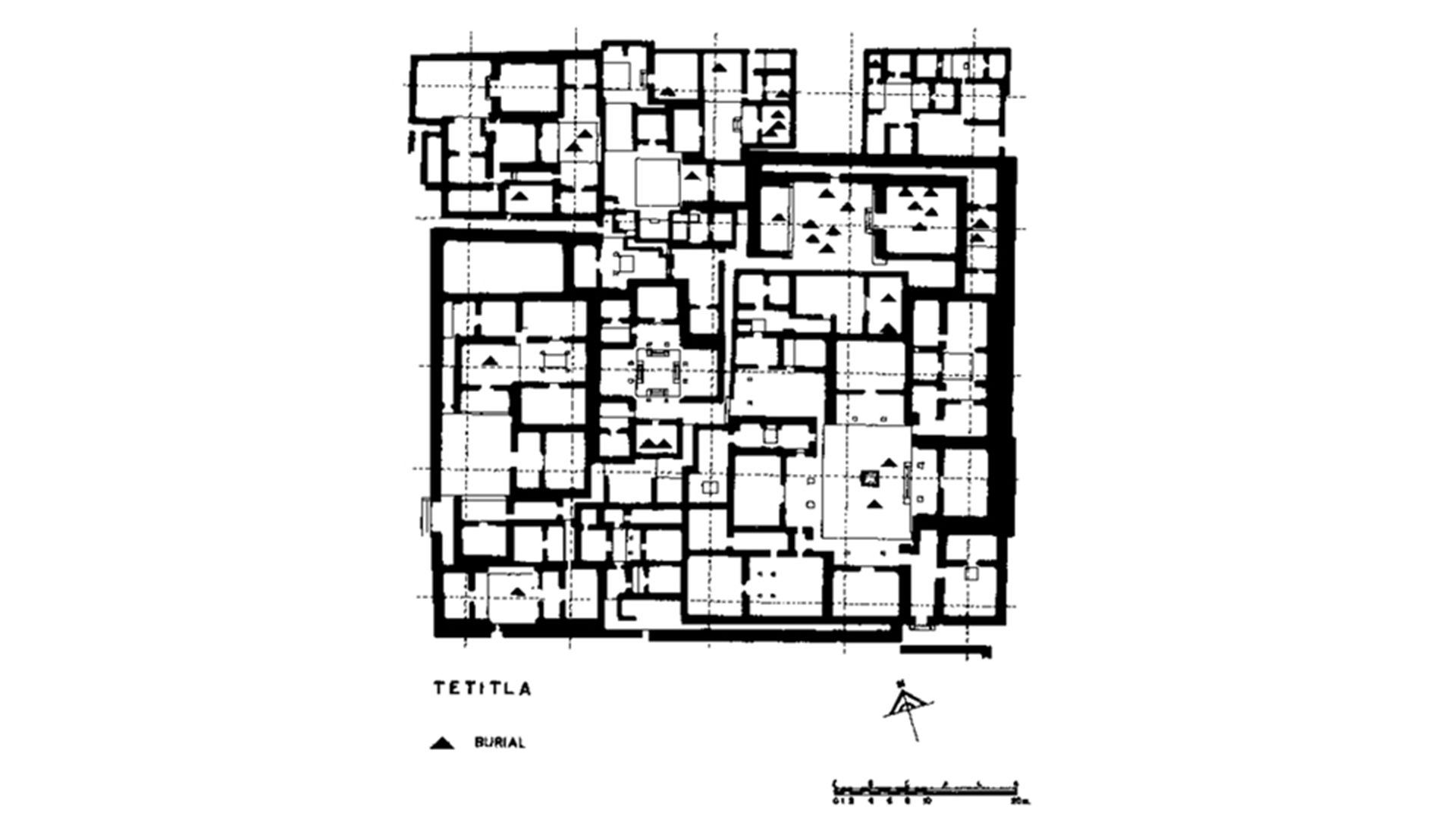
URBES
Laboratory of Urban and Environmental Systems
Gabriele Manoli
2022
IT, EN
URBES
Laboratory of Urban and Environmental Systems
At the Laboratory of Urban and Environmental Systems (URBES) we seek to describe and predict land-atmosphere interactions and coupled human-natural dynamics across a broad spectrum of spatiotemporal scales. Our aim is to elucidate the complex interactions between urban and natural systems, quantify the local and non-local impacts of human activities, and guide the design of greener, healthier, and more sustainable territories. Specific research areas include urban climate and hydrology, soil-plant processes in natural and urban environments, urban structure and dynamics, and sustainable urban design – with particular attention to urban green spaces, climate, and health. Given the complexity of such problems, our research crosses the boundaries between multiple disciplines, from hydrology, to ecology, epidemiology, mathematical modelling, and complex system science.
People of URBES:
Angelica Bersano,
Aldo Brandi,
Alicia Crespo Montañes,
Chantal Demont,
Marc Duran Sala,
Martin Pierre E Hendrick,
Xinjie Huang,
Guo-Shiuan Lin,
Gabriele Manoli,
Delaram Alsadat Mirmohammadi,
Christophe Frédéric Gaël Roger,
Maximilian Bruno Trique,
André Ullal,
Yuxin Yin
