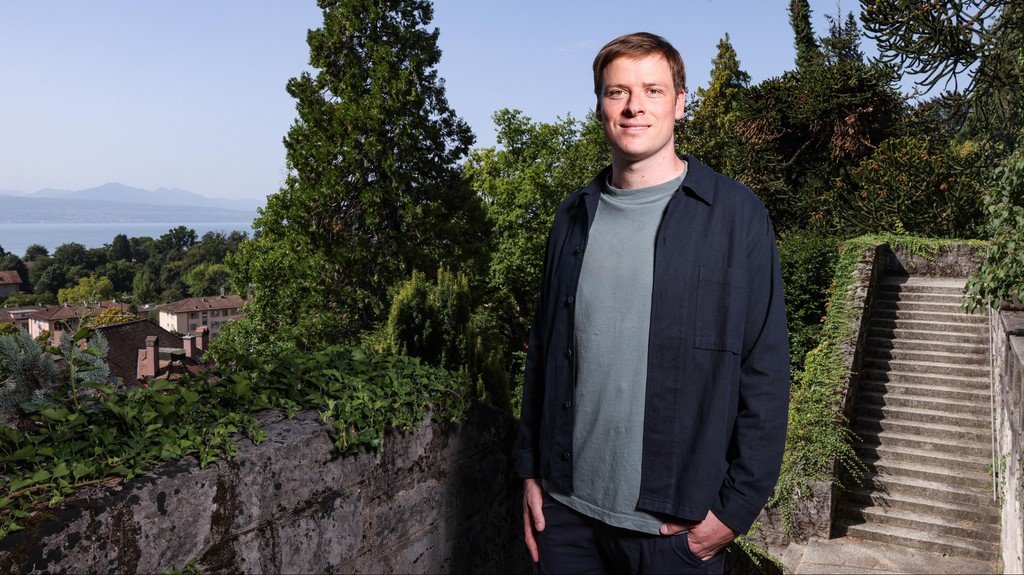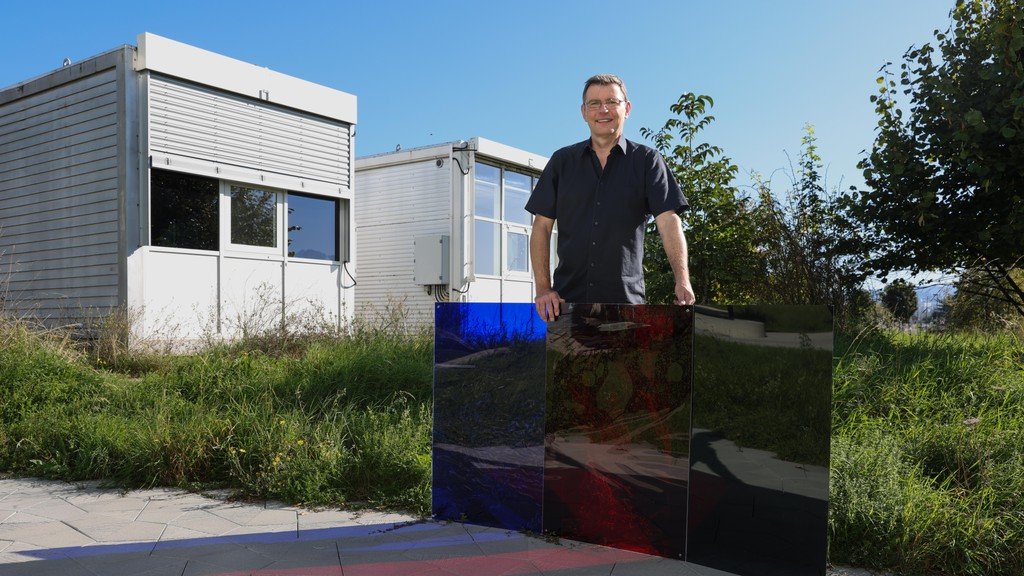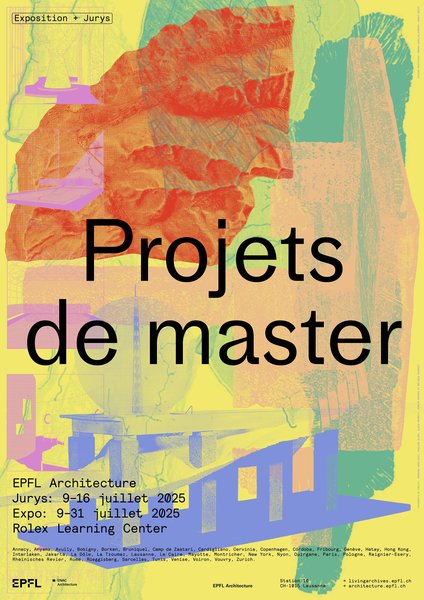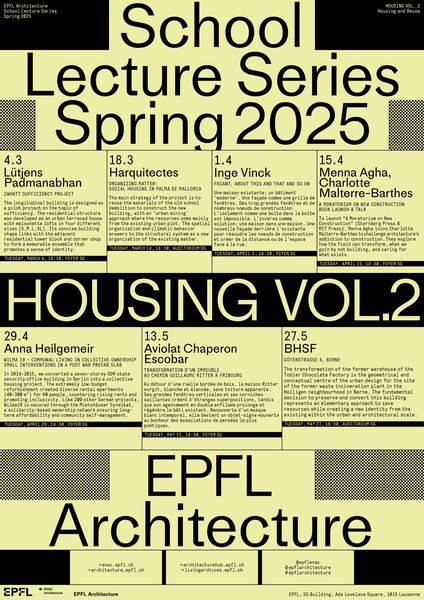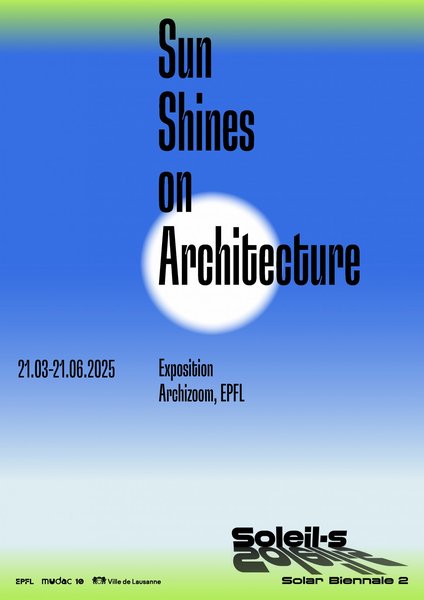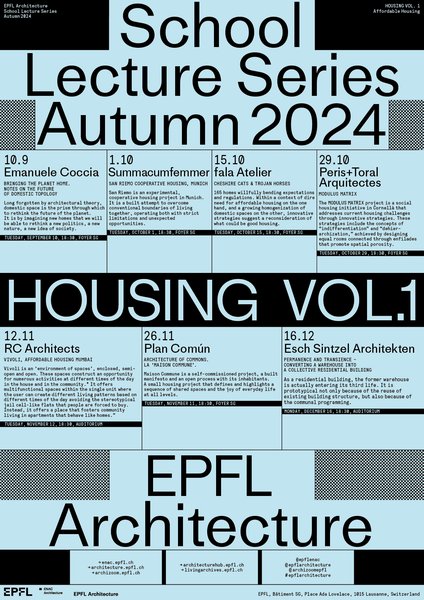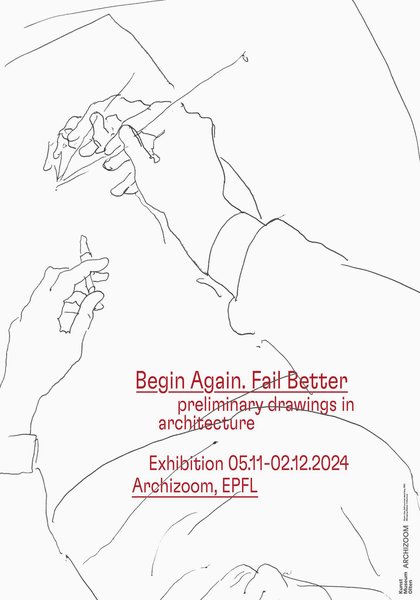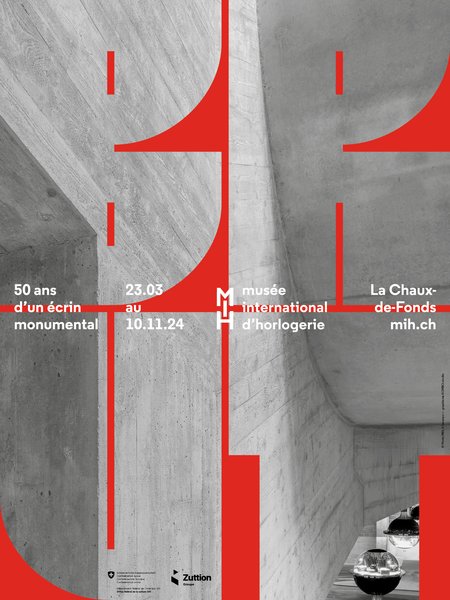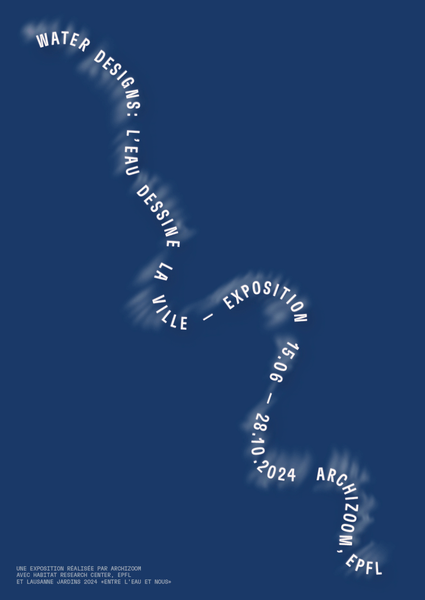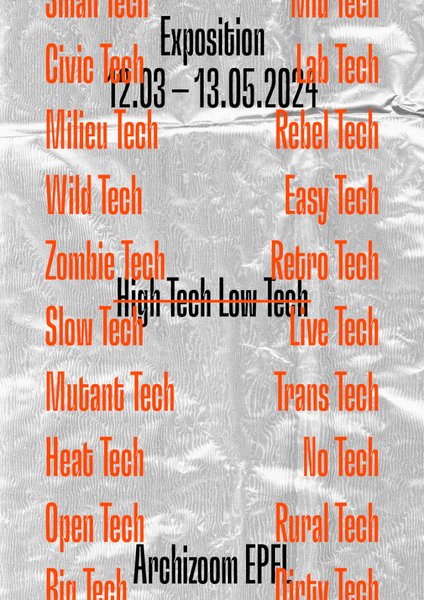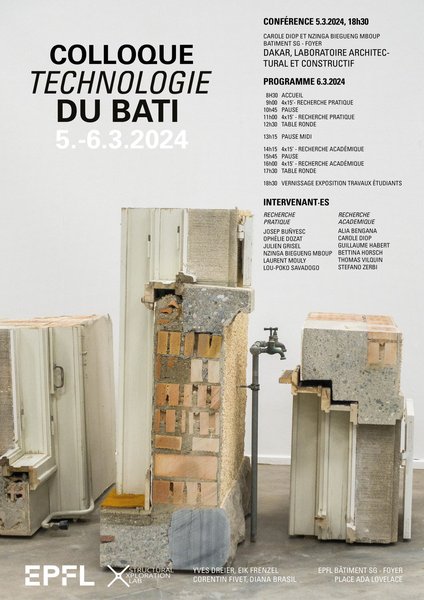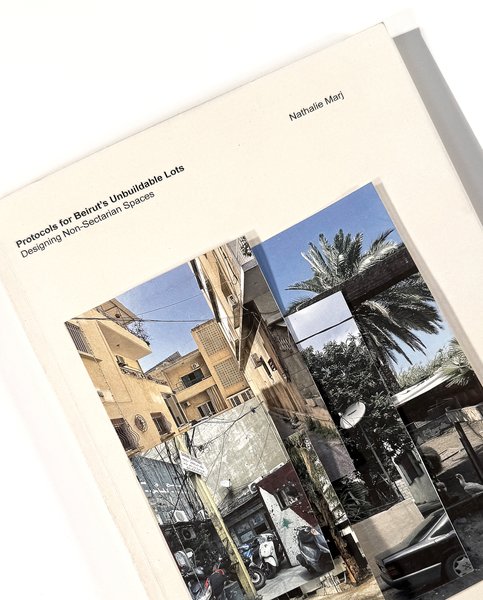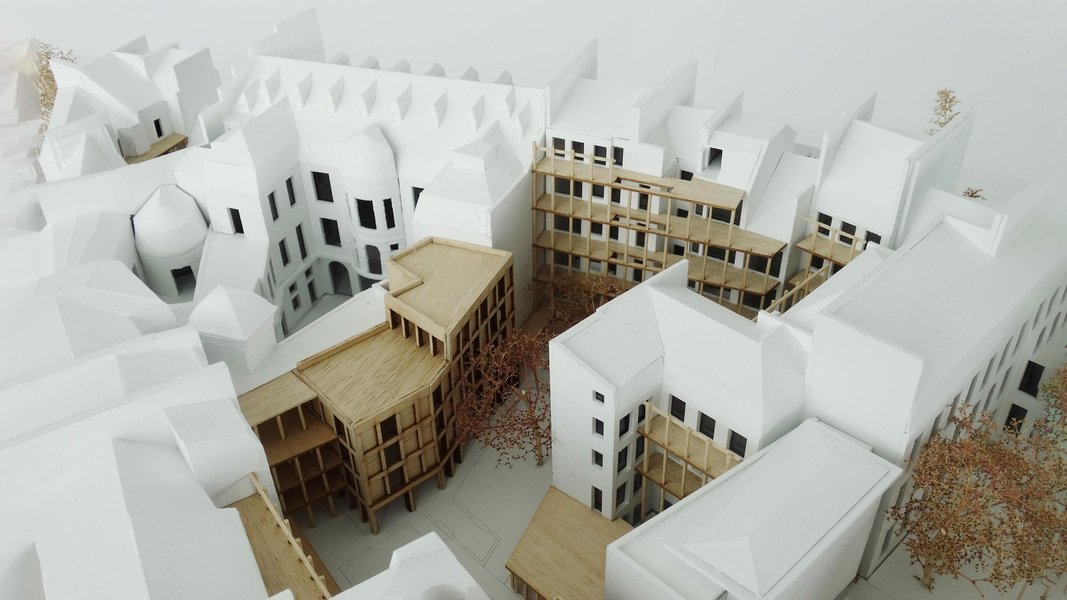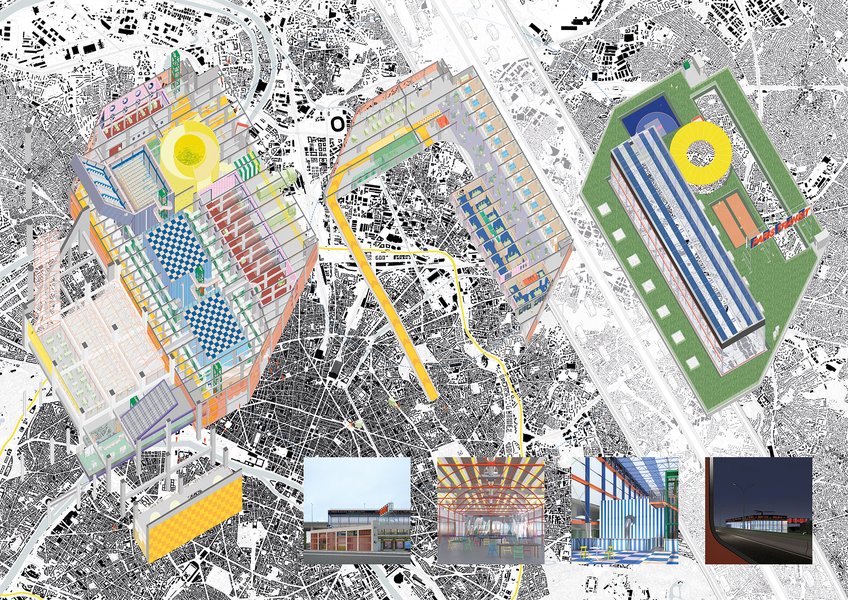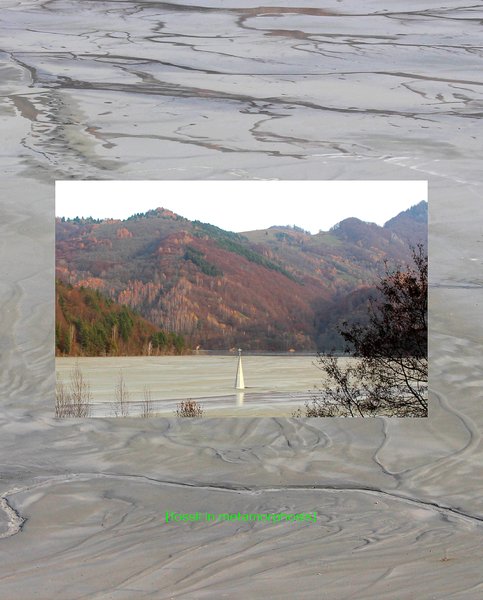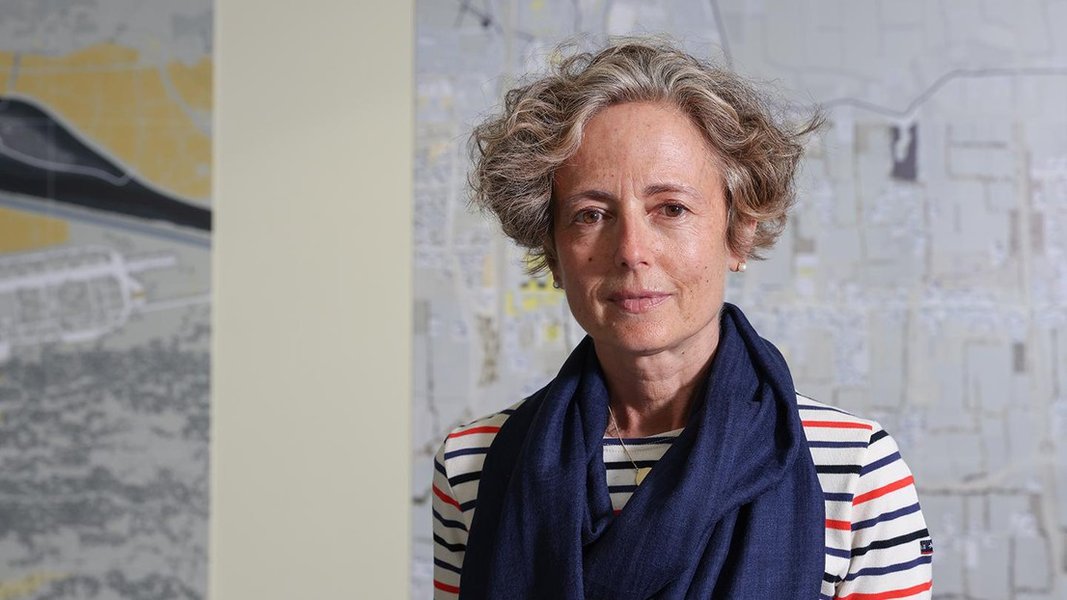Events





Collective Repair presents examples of pedagogical and curatorial work produced from within the framework of the Critical Broadcasting Lab at MIT and contenting with topics of repair and collectivity. These include: the Collective Architecture Studio series aimed at actively reconfiguring the way that architectural authorship flows, is understood, and is addressed in the context of academia, while simultaneously considering ways that collective ownership has historically, and might yet shape architectural outcomes. Ana Miljački is a historian, critic, curator and Professor of Architecture at MIT, where she directs the SMArchS program. In 2018, Miljački launched MIT’s Critical Broadcasting Lab (CBL), engaged …




DES CÈDRES À DORIGNY, BÂTIR L’ÉCOLE D’ARCHITECTURE 04.03-29.09.2026 Opening! Tuesday 3 March 6.30pm Focusing on architectural projects, both built and unrealised, kept in the archives of modern construction, the exhibition Des Cèdres à Dorigny tells the story of the birth and evolution of the Lausanne School of Architecture. From its beginnings within the EPUL to its integration into the EPFL campus, this historical journey puts into perspective the conditions of architectural education, its relationship with engineering, and the role of archives in building an institutional memory that sheds light on both the discipline of architecture and its teaching. An exhibition …





