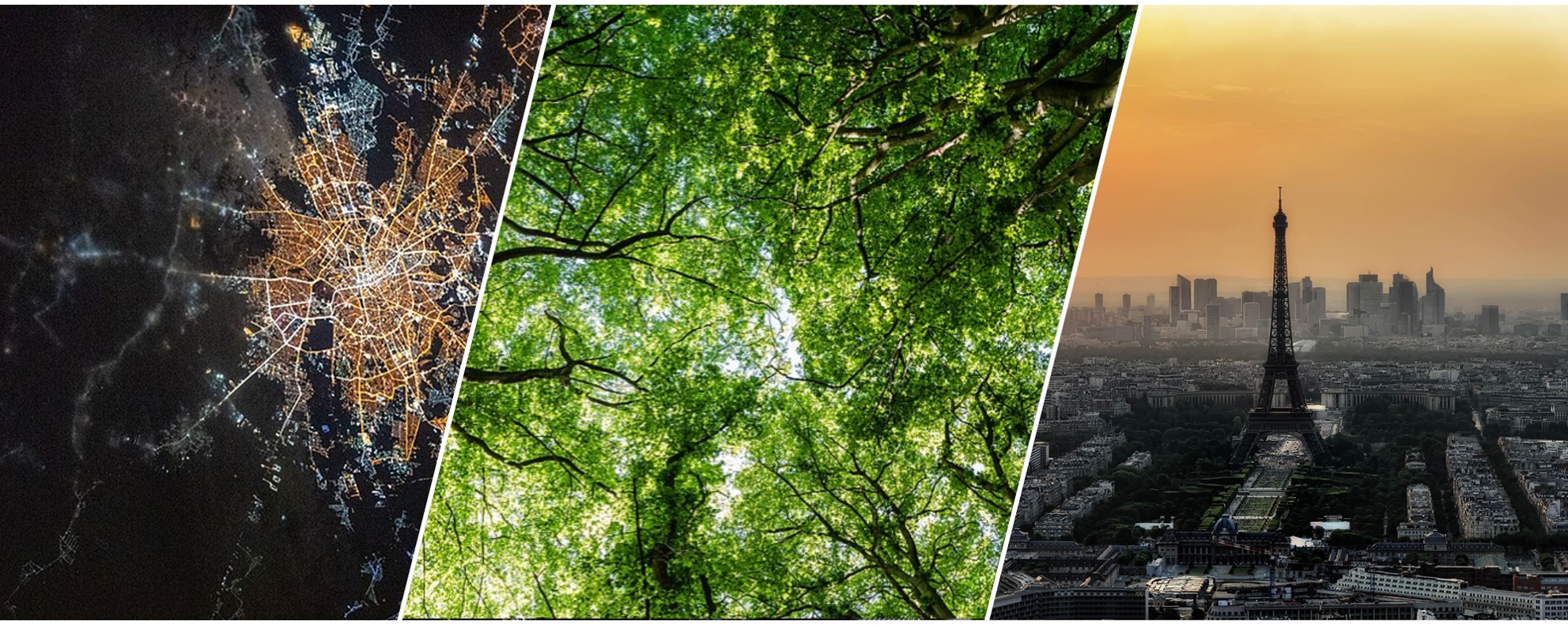ADHER
Création architecturale et patrimoine
Claudia Devaux
2024
EN, FR, DE
ADHER
Création architecturale et patrimoine
Le patrimoine comme potentiel
Le bâti existant est une ressource pour l’architecture. Notre travail vise à révéler les potentialités de ce qui est déjà là. Par la maîtrise et la recherche de méthodes et d’outils d’analyse et de conception, la capacité du patrimoine à se transformer peut être mise au jour. Entre la restauration et la création, en passant par la transformation, l’heure est à la recherche de nouveaux modes d’intervention, sobres, hybrides, pluridisciplinaires et contextualisés.
La modernité en patrimoine
Aujourd’hui, ce patrimoine qui nous parvient en plus grand nombre résulte de la modernité. Il n’est plus question de démolition. Il convient de faire avec ce corpus d’édifices majoritairement de béton et de verre, parfois délabrés, souvent mal isolés et devenus obsolètes aux plans programmatique et fonctionnel. Ce champ d’investigation s’étend de la restauration des bétons à l’adaptation de l’existant à de nouveaux usages, en passant notamment par une réflexion portée sur la performance énergétique de ce bâti.
People de ADHER:
Beatriz Descloux,
Claudia Devaux,
Balthazar Prosper Ann Lionnel Donzelot,
Martin Thomas Lichtig
Studios:
The white Elephants
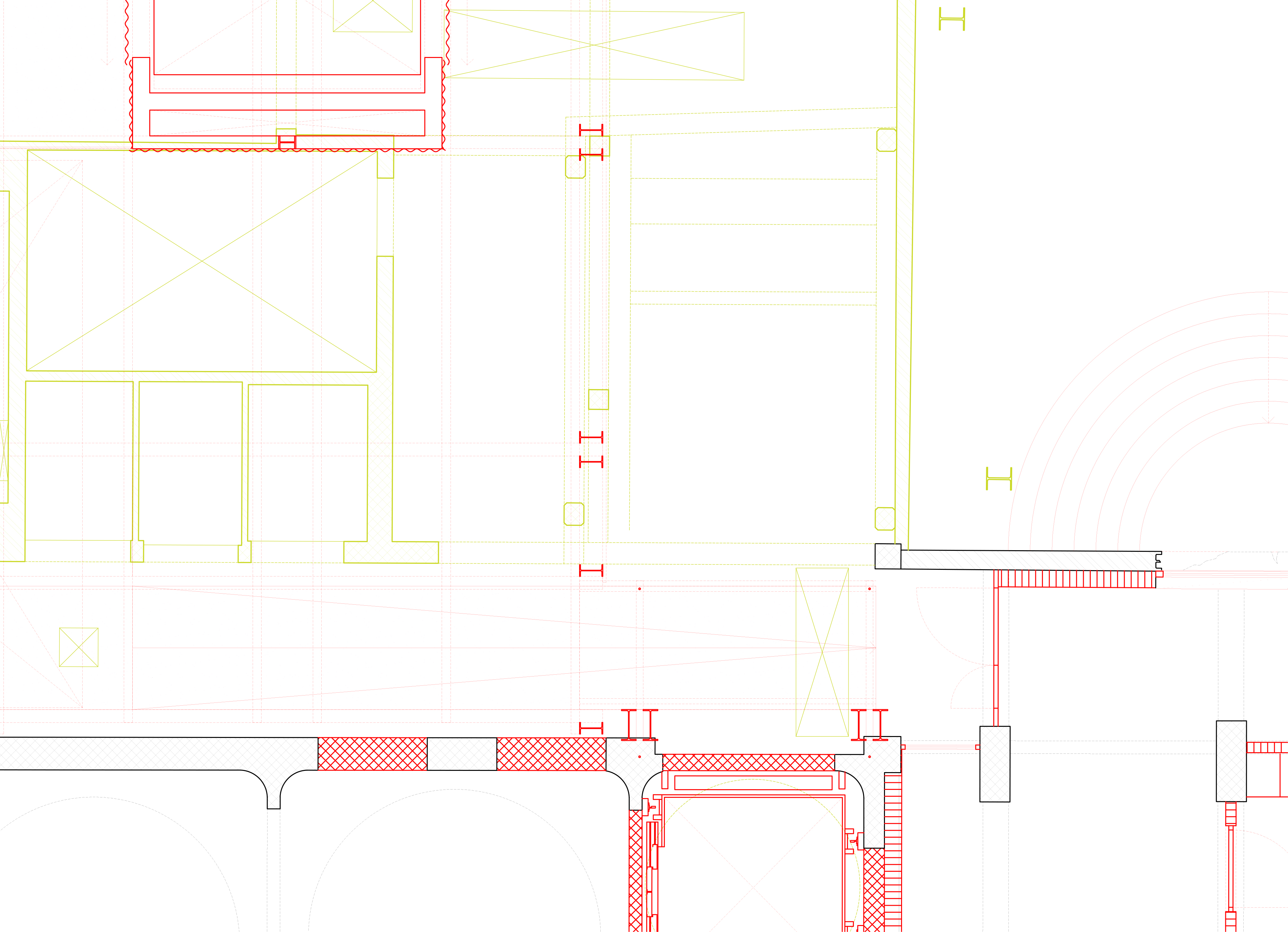
Studio ADHER, Devaux, FS25
Studio ADHER, Devaux, SS25
Découvrez les travaux de ADHER sur les Living Archives
ALICE
Atelier de la Conception de l’Espace
Dieter Dietz
2006
EN, FR
ALICE
Atelier de la Conception de l’Espace
ALICE is a network of international and diverse people, leading projects at the crossroads of design, philosophy, technology and society. A rich and ever-changing ecology of architects, artists, engineers, landscape architects, social scientists, philosophers, thinkers and makers is held together by affinity and a shared concern for the challenges of our time, seeking to collectively and actively imagine (with) space.
We understand space as a lingua franca able to bring together different actors, voices and practices, and as such linking our teaching, design and research endeavors. We aim at experimenting techniques and ways of doing that thread spatial challenges and socioecological concerns through thinking, making, drawing, building, researching, performing, or writing. In all these practices, we look at processes and operations aiming at engendering new forms of collaboration and cohabitation. Accordingly, we understand architecture as a transformed and transforming discipline. We are many and this plurality helps us to design in a real collective dimension.
People de ALICE:
Emmanuelle Agustoni,
Roman Alonso Gomez,
Raffael Baur,
Bianca Anna Böckle,
Nikhil Calas,
Louise Chappuis,
Laurent Chassot,
Teresa Sze Wing Cheung,
Rosa Maria Climent Monsalve,
Augustin Clément,
Dieter Dietz,
Ophélie Marie Jade Dozat,
Antoine Foehrenbacher,
Capucine Fouquin,
Arianna Frascoli,
Carla Zoé Frick-Cloupet,
Matthieu Michel Friedli,
Aitor Frías Sanchez,
Antonio Giraldez Lopez,
Flavio Mario Gorgone,
Stéphane Alexis Grandgirard,
Patricia Guaita,
Natalia Gómez Mateu,
Julien Heil,
Lucía Jalon Oyarzun,
Nessim Illyan Kaufmann,
Sergio Kopinski Ekerman,
Claire Ana Logoz,
Juliette Isaline Martin,
Bastian Marzoli,
Romain Masoni,
Eugènie Perrine Mazerand,
Julie Meyer,
Estefania Mompean Botias,
Léonore Nemec,
Olena Orap,
Joaquin Perailes Santiago,
Manuel Potterat,
Aurèle Pulfer,
Jaime Ruiz,
Yann Daniel Salzmann,
Laila Seewang,
Fulya Selçuk,
Sara Sherif,
Marius Slawik,
Annabelle Thüring,
Alejandro Martin Varela Lopez,
Axel Villeroy,
Eloise Qui Monique Vo,
Baker Chastain Wardlaw,
Roxane le Grelle
Studios:
Resonances
Cours:
UE génie civil : Docta Manus
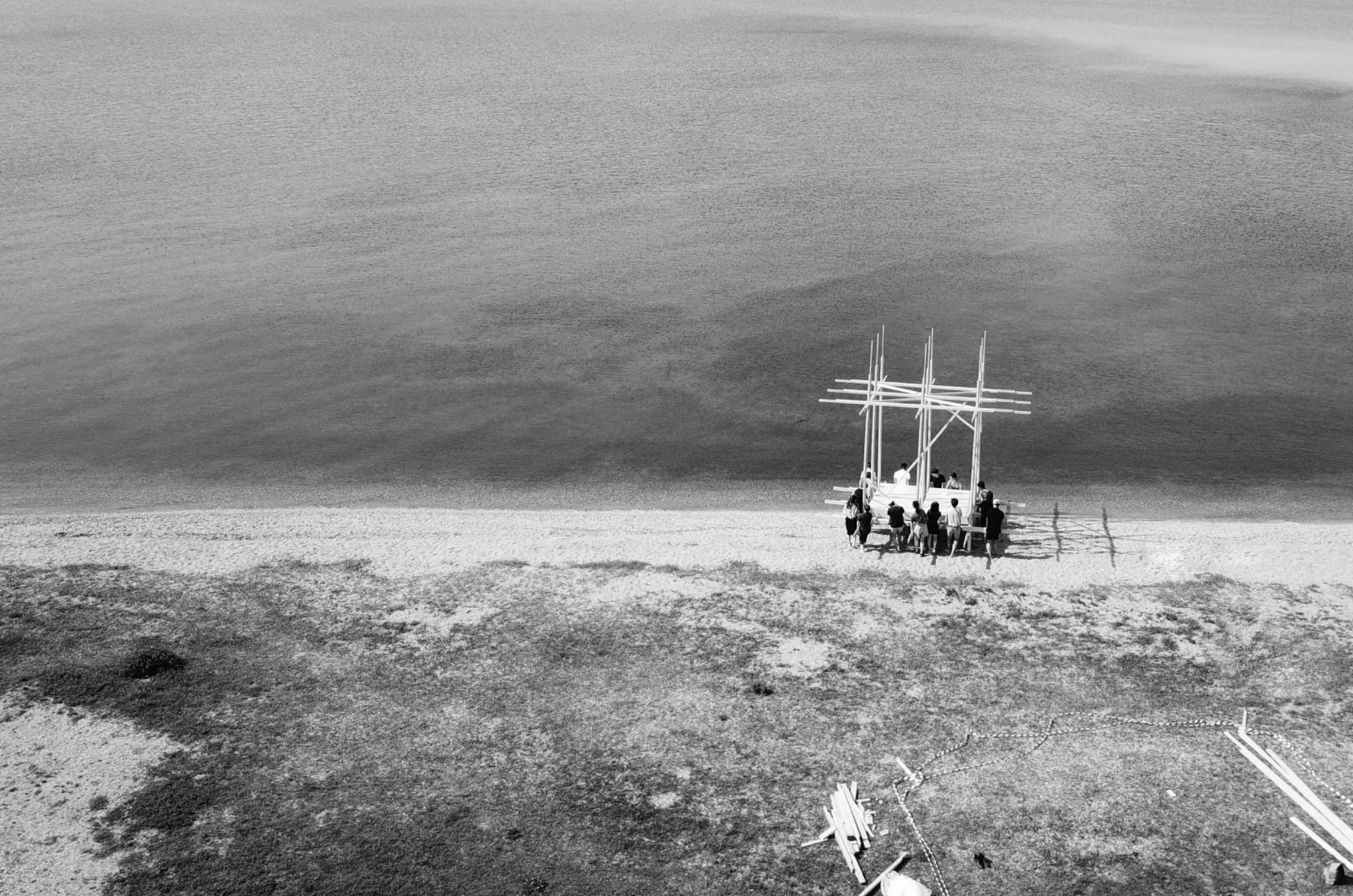
Studio ALICE, Dietz & Seewang, FS24
Studio ALICE Y1, 2023-24
Laboratory ALICE Y1 Projects
Laboratory ALICE Techne
Laboratory ALICE Master Projects
Laboratory ALICE Design research
Atelier ALICE (Dietz, Zamarbide) SS18
Atelier ALICE (Dietz, Zamarbide) SS19
Découvrez les travaux de ALICE sur les Living Archives
GR-Building2050
Groupe de soutien à la recherche et à l'intégration de l'innovation dans le bâtiment
Sergi Aguacil
2016
EN, FR, ES
GR-Building2050
Groupe de soutien à la recherche et à l'intégration de l'innovation dans le bâtiment
The Building2050 Group is a dynamic research practice-oriented team dedicated to integrating innovative solutions into the built environment and sustainability. We specialize in translating research needs into practical and technical requirements within the future Smart Living Lab (SLL) building. Serving as a crucial bridge between researchers, architects, builders, and facility managers, we ensure that cutting-edge research seamlessly influences the SLL building. Our core activities involve developing and operating a digital research infrastructure, encompassing detailed Building Information Models (BIM) and digital twins of various living labs (i.e. SLL building and EPFL campuses in Lausanne and Fribourg). In close collaboration with other SLL research groups, we create digital models and simulation tools to enhance research / teaching support. We offer technical and scientific support for data management, documentation, simulations, and experiments within the current and future SLL research infrastructures. Additionally, we facilitate external partnerships, contribute to knowledge dissemination, and strengthen connections within the EPFL ecosystem.
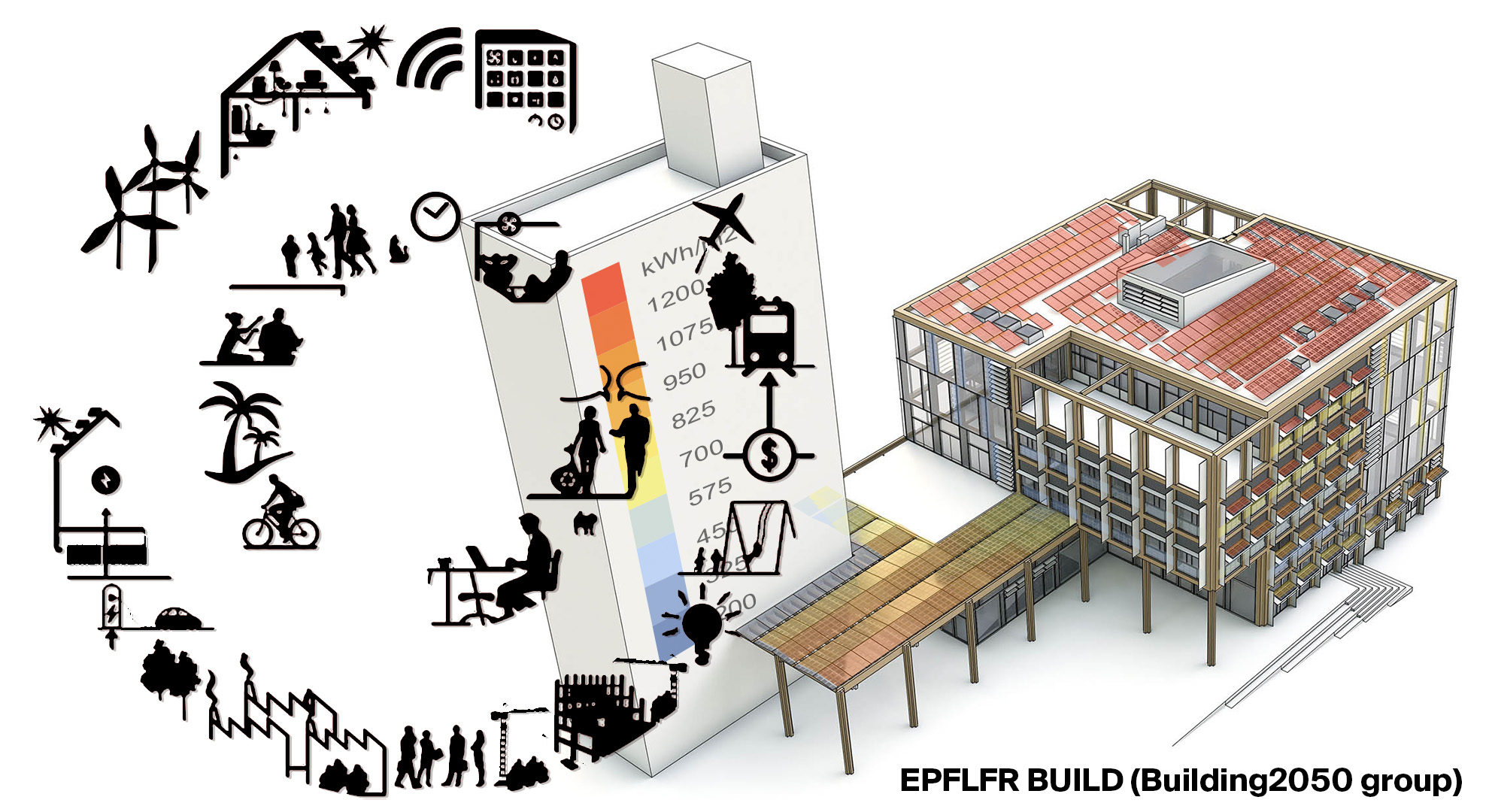
CRCL
Laboratoire pour la computation créative
Stefana Parascho
2022
RO, EN, FR, DE
CRCL
Laboratoire pour la computation créative
The Lab for Creative Computation (CRCL) is acting at the interface of design, digital technologies and construction. We explore new construction modes that combine robotics with human interventions and digital media, in pursuit of creative solutions to contemporary design and construction challenges. We develop novel design and construction techniques involving humans and robots and their modes of collaboration and critically investigate the effects of digital construction on construction and society at large. We are interested in ways of co-designing involving humans and machines and the partially lost potentials that interaction, improvisation and adaptation bring to design and construction.
Our research is experimental with a strong focus on physical manifestation through full-scale prototyping and testing performed in our robotic laboratory.
People de CRCL:
Eric Duong,
Marcel Garrobe Fonollosa,
Maxence Grangeot,
Xi Han,
Alberto Per Johnsson Alvarez,
Stefana Parascho,
Anthony Pecorini,
Alexandra Nicole Pittiglio,
Dalila Romero Zenker,
Megi Sinani,
Eleni Maria Skevaki,
Gabriel Vallat,
Jingwen Wang,
Ziqi Wang,
Hong-Bin Yang,
Wenqian Yang,
Sloan Zammouri,
Marie-Pierre Zufferey
Cours:
UE L : Digital design and making: New approaches,
Digital design and making: A critical introduction,
Digital design and making: A critical introduction
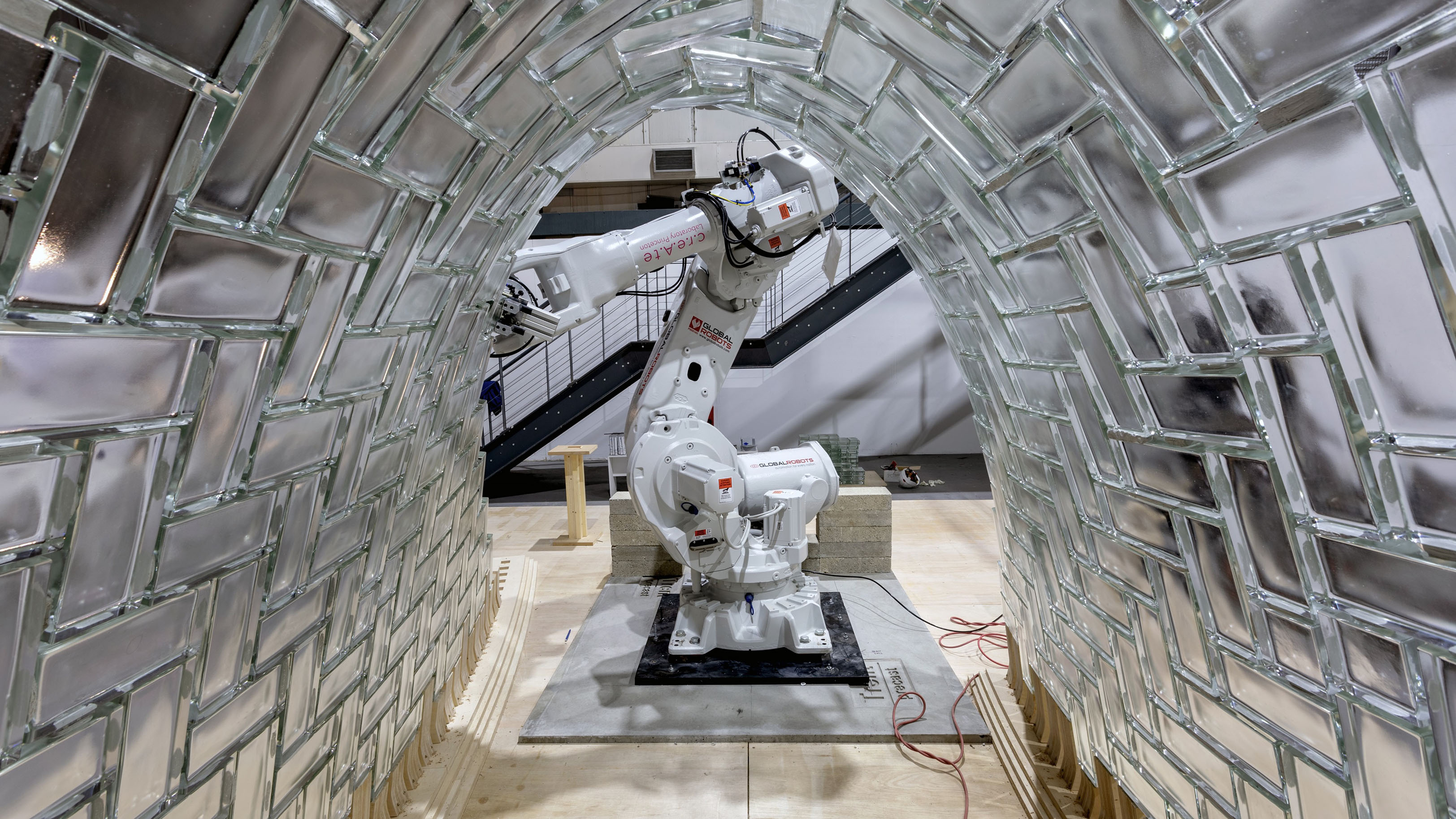
DC-LAB
Domestic City laboratory
Sophie Delhay
2023
FR, EN
DC-LAB
Domestic City laboratory
La maison comme une ville / La ville comme une maison
People de DC-LAB:
Anna Rachel Simone Benador,
Melchior Dominique Marie Dechancé,
Sophie Delhay,
Tom Dinh Van Chi,
Brigitte Gaussens,
Oscar Basile Lucien Guibentif,
Capucine Legrand,
Enrica Maria Mannelli,
Valérie Pahud,
Milena Kristin Sommer,
Harry Meyer Waknine Freire,
Martin Lukas Wecke
Studios:
La maison comme une ville, la ville comme une maison,
The House as a City,
The House as a City
Cours:
Habitat et typologie
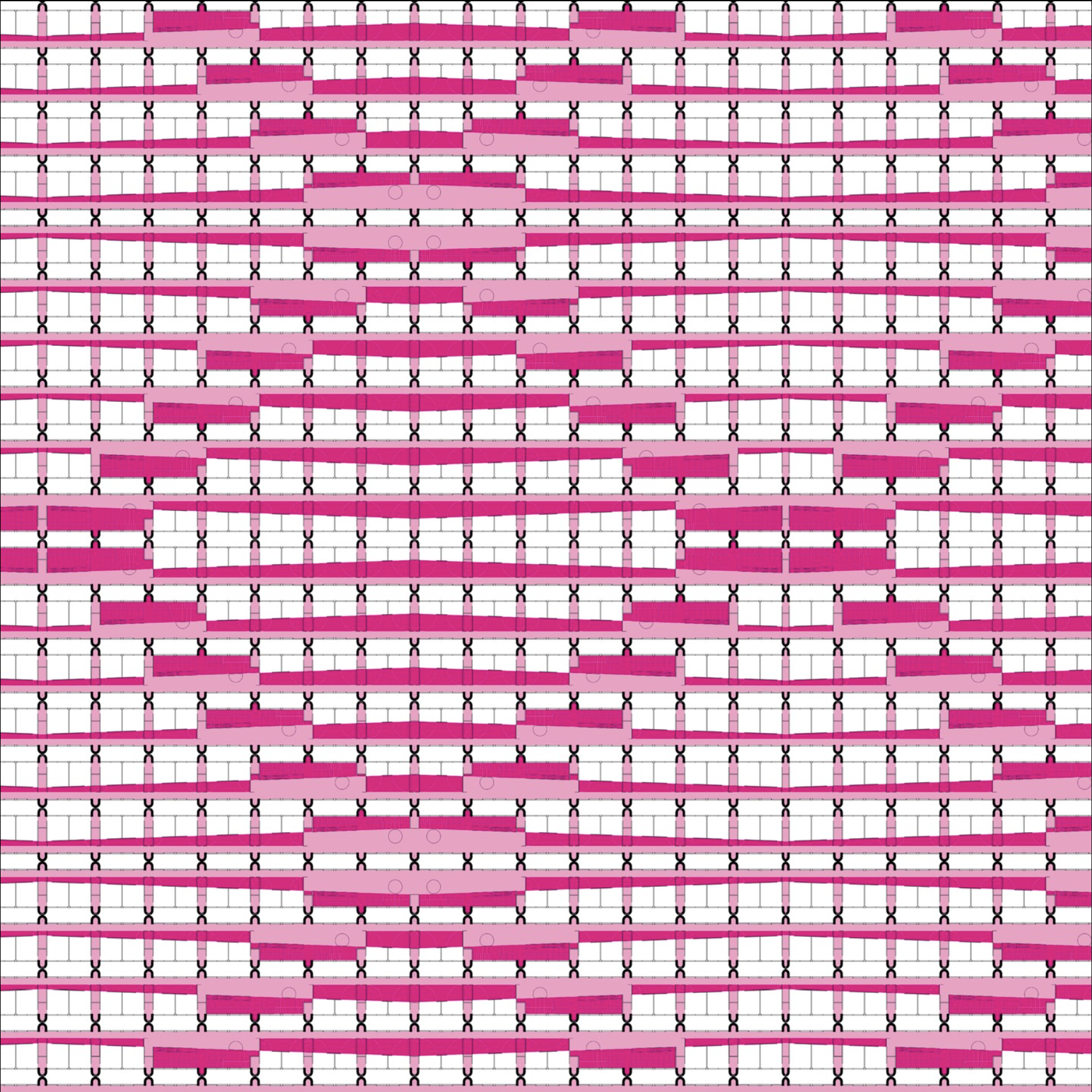
Laboratory DC-LAB Lectures
Studio DC-LAB, Delhay, FS25
Studio DC-LAB, Delhay, SS25
Studio DC-LAB, Delhay, FS23
Studio DC-LAB, Delhay, SS24
Studio DC-LAB, Delhay, SS23
Studio DC-LAB, Delhay, FS22
Découvrez les travaux de DC-LAB sur les Living Archives
EAST
Laboratoire d'architecture élémentaire et d'études typologiques
Anja & Martin Fröhlich
2012
EN, DE
EAST
Laboratoire d'architecture élémentaire et d'études typologiques
Going beyond the traditional notion of functionally determined typologies, the atelier is concerned more broadly with the principles of architectural design typologies. Our interest in what makes architectural objects distinctive is founded on a knowledge of typological models and references. The critical examination of planned and built architecture enriches our specific knowledge and helps us develop a sense of the meaning, purpose and quality of architecture. While functions change over time, architecture remains. Our teaching examines the aspects that determine the use, morphology and spatial articulation of buildings. The history and transformation of these aspects serves as an analytical basis for the design of new buildings as well as the re-use and conversion of existing buildings. Likewise, urban settlements serve as a laboratory of architectural ideas, which we develop further using the technical means and spatial concepts of our time.
Design work at the laboratory encompasses the detailed and concentrated study of spatial structures at all levels of the design, from the embedding of the building within an existing urban constellation, to the development of specific ideas for the articulation of the interiors. Joint project work in the atelier space is a fundamental part of developing a culture of continual stimulating exchange. Intensive collaboration ensures the ongoing discussion of different design approaches and helps students develop their ideas further. As a part of applied research the 1:1 projects are not only a vehicle to school creativity and elaborate spatial ideas, but also require one to formulate the problem at hand and develop solutions based on actual knowledge. Study trips present an opportunity to experience, analyse and discuss first-hand the relationship between idea, plan and reality.
Studios:
Greenhouse studies,
Tackle the type - PARKING,
Superstudio, Domesticated Foodscapes,
Domesticated Foodscapes
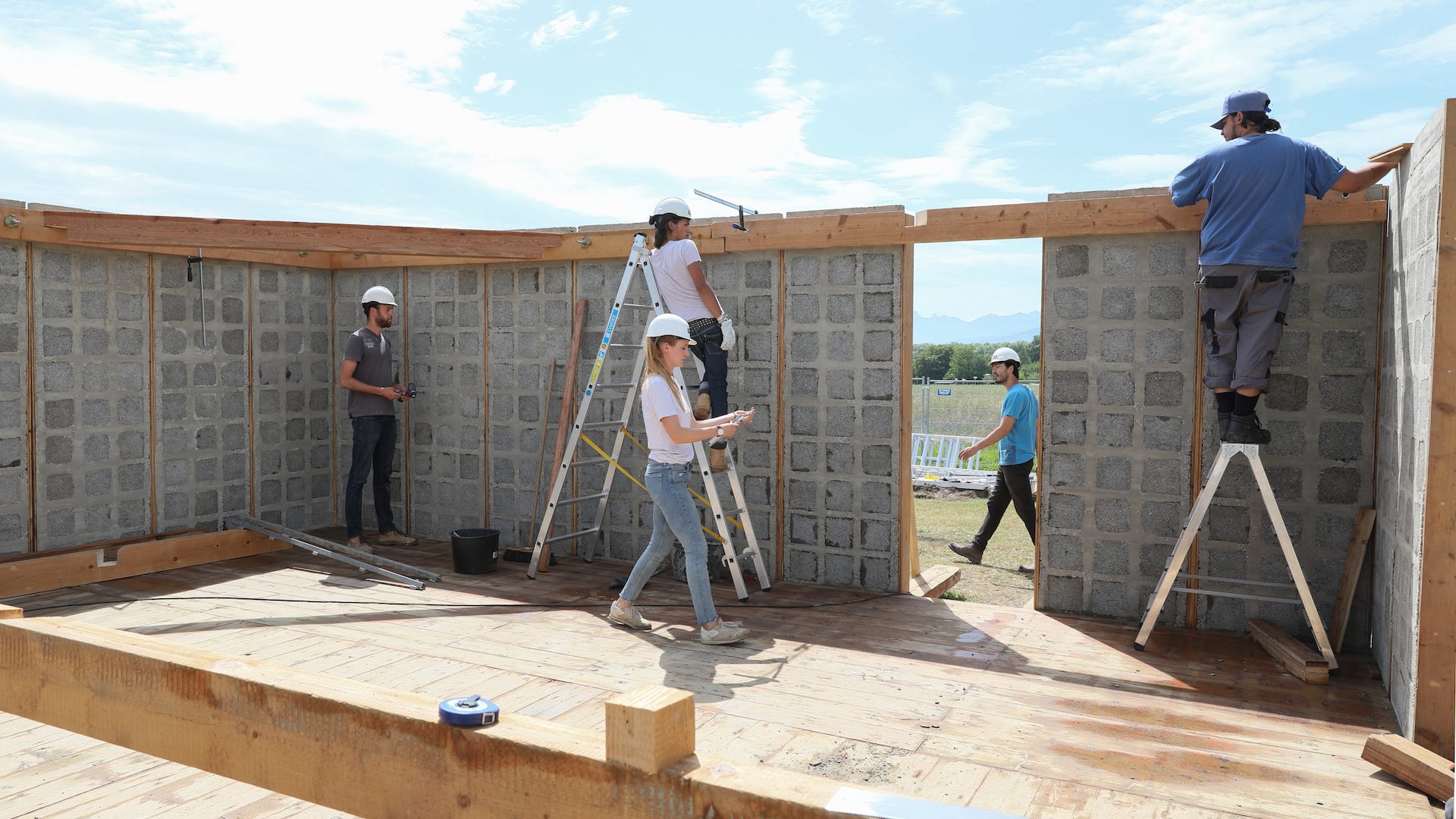
Studio EAST, Fröhlich, FS25
Studio EAST, Fröhlich, SS25
Studio EAST, Fröhlich, FS21
Studio EAST, Fröhlich, SS22
Découvrez les travaux de EAST sur les Living Archives
FAR
Laboratoire de construction et architecture
Paolo Tombesi
2016
EN, FR
FAR
Laboratoire de construction et architecture
Compris à la fois comme un adjectif (ex : lointain) et un acronyme (Pour une Architecture du Réel), FAR définit les activités d'un groupe de chercheurs qui s'intéressent à la qualité de l'environnement bâti et au rôle de la construction dans la réalisation de cet environnement. Utopique dans sa volonté et pragmatique dans ses tactiques opérationnelles, le travail de FAR cherche à définir des solutions matérielles aux défis de l'environnement bâti, ancrées dans leurs réalités historiques, sociales et économiques. Dans ce contexte, l'architecture et la construction sont indissociables : FAR s'intéresse à la construction d'une architecture efficace, interprétée comme un cadre pour les activités sociales et un investissement rival, autant qu'il s'intéresse à l'architecture de la construction, c'est-à-dire le système industriel qui permet aux idées spatiales d'atteindre une réalisation construite solide. Dans le monde de la FAR, l'acte de conception imprègne l'ensemble du processus de transformation du territoire et plonge dans l'organisation sociale de la production.
People de FAR:
Liam Nathan David Banctel,
Diama Bassé,
Maxence François,
Alexandre Gonzalez,
Marta Hernandez Aldaz,
Laureen Menglian Océane Hu,
Chloe Lucie Joly-Pottuz,
Milinda Pathiraja,
Martin Peikert,
Jacob Joseph Leckie Schlüssel,
Paolo Tombesi,
Riccardo Vannucci
Studios:
War games,
FAR from home - Architects from the border,
A matter of gender, Women's Centre in Wau, South Sudan,
FAR from home - Architects from the border
Cours:
Constructing policy,
Political economy of design
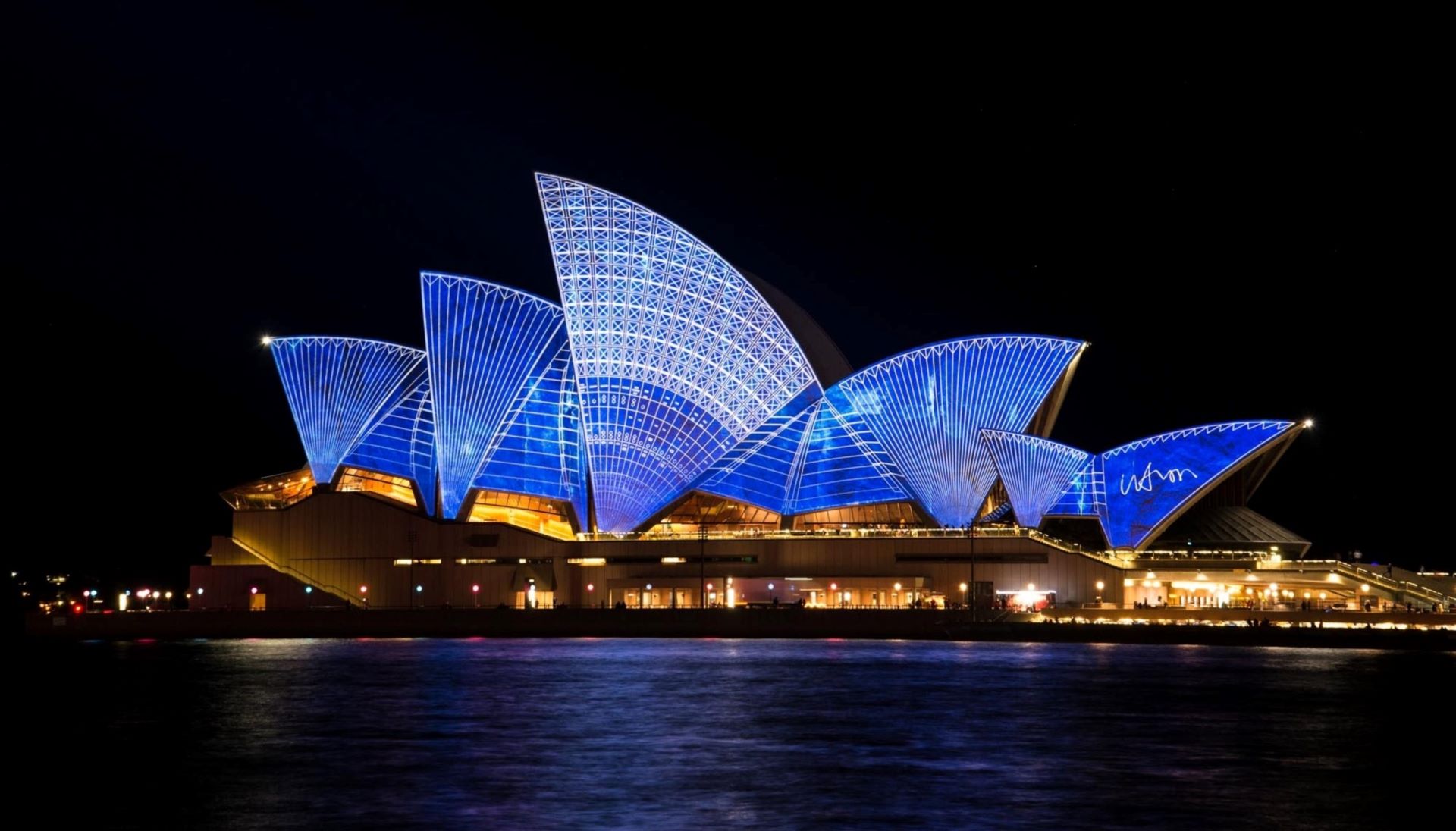
GR-URBDEMO
Démographie urbaine
Mathias Lerch
2021
EN, FR
GR-URBDEMO
Démographie urbaine
Le Laboratoire de démographie urbaine (URBDEMO) se propose de mieux comprendre les dynamiques de population dans les villes, tant d’un point de vue comparatif qu’à des échelles spatiales variées (intra-urbaine, nationale et internationale). Les analyses menées par le Laboratoire de démographie urbaine portent sur les composantes naturelles de la croissance des villes – telles que les naissances et les décès, ainsi que sur leurs composantes migratoires, soit les mouvements de populations au sein des pays ou entre différents pays. Nos recherches portent également sur les modalités d’interactions entre, d’une part, ces dynamiques démographiques, et d’autre part, les caractéristiques des villes, le processus de développement socio-économique, les changements environnementaux et la planification urbaine.
People de GR-URBDEMO:
Dorothee Beckendorff,
Seong A Cho,
Andrew Ding,
Wenxiu Du,
Annick Evéquoz,
Daria Gorbacheva,
Mathias Lerch,
Raphael Würgler
Cours:
Urban demography
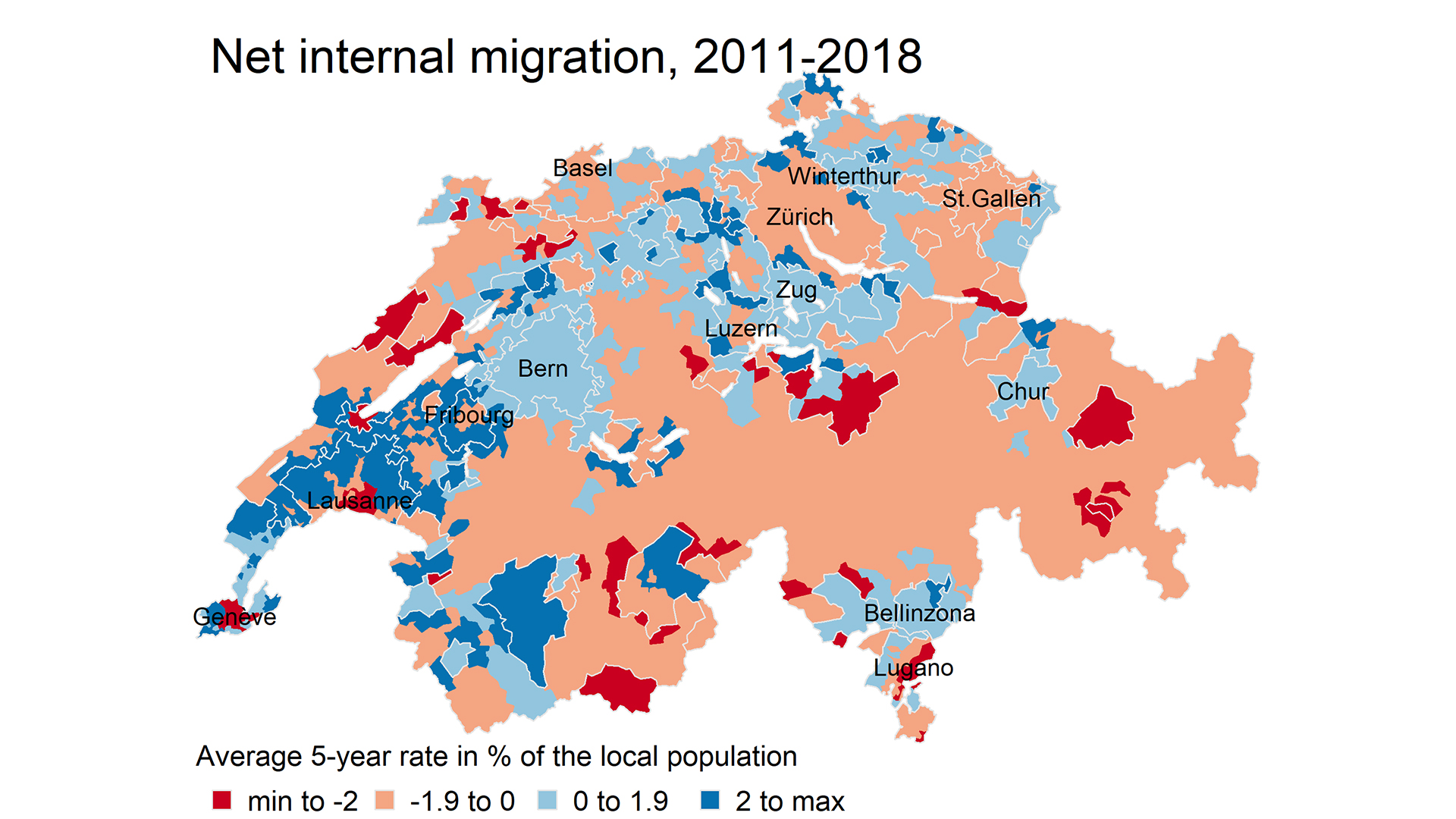
HITAM
Histoire et théories de l'architecture, de la technologie et des médias
Alfredo Thiermann
2022
EN
HITAM
Histoire et théories de l'architecture, de la technologie et des médias
The Laboratory for History and Theories of Architecture, Technology, and Media (HITAM) was founded in 2022 at EPFL. It focuses on researching and analysing change affecting the entangled development of the built and natural environment. Using the past as a yardstick to measure change, the laboratory uses methods from the history of architecture combined with media studies, the history of science, and others to look with historical depth at pressing questions that transform and affect society. With a non-exclusive focus on the 19th and 20th centuries, the laboratory is particularly interested in understanding the political, social, cultural, and environmental relevance of built artefacts within networks of production, processing, and transmission of information.
People de HITAM:
Paulina Ornella Beron,
Pedro Correa Fernandez,
Dorian Trian Fabbro,
Agustina Josefa Labarca Gatica,
Markus Antero Lahteenmaki,
Ella Sophie Neumaier,
Javier Nueno,
Adrianus Nanda Amartya Cahya Nugraha,
Clara Louise Richard,
Stefan Sauter Echeverria,
Oana Maria Stanescu,
Alfredo Thiermann
Cours:
History of Architecture V/VI,
History of Architecture I,II
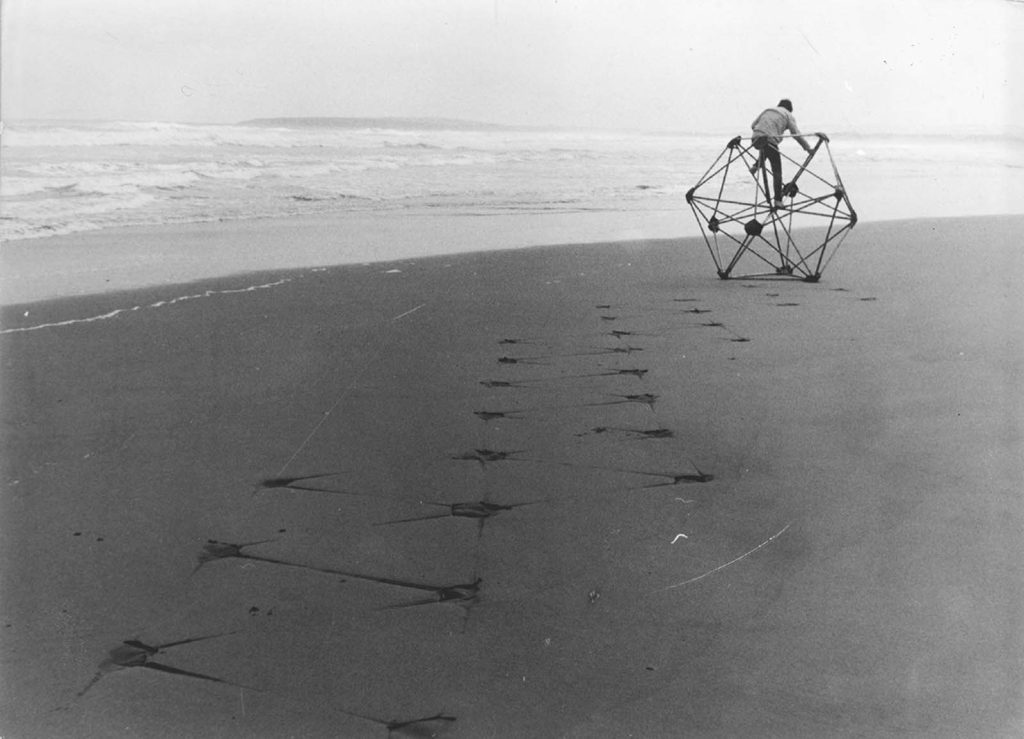
LAB-U
Laboratoire d'urbanisme
Paola Viganò
2013
EN, FR
LAB-U
Laboratoire d'urbanisme
Lab-U explore la possibilité de concevoir la ville comme une ressource renouvelable, en explorant le potentiel d’une transformation qui recycle pleinement l’existant. Son approche relie intimement la conception à la théorie, convaincu de la della forte capacité du projet à produire des connaissances. La ville-territoire, interprétée comme un potentiel concret pour la construction d’une dimension urbaine durable et innovante, est le thème fédérateur de la recherche et de l’enseignement de LAB-U, autour duquel sont regroupées différentes unités d’enseignement, propositions de recherche et initiatives.
People de LAB-U:
Martina Barcelloni Corte,
Sylvie Clavel,
Elena Cogato Lanza,
Anna Karla De Almeida Santos,
Jiahui Fan,
Michael Joseph Fingleton,
Caterina Franco,
Ben Ori Gitai,
Wei Jia,
Loan André Louis Laurent,
Noélie Marion Charlotte Lecoanet,
Ada Massarente,
Maria Medushevskaya,
Sylvie Tram Nguyen,
Phi Nguyen,
Joanne Hélène Nussbaum,
Clarisse Protat,
Federico Sebastian Reichel,
Julie Riondel,
Noémie Françoise Edith Sophie Saffré-Hebert,
Matthew Skjonsberg,
Mattia Tettoni,
Paola Viganò,
Marine Villaret,
Iegor Vlasenko,
Alexander Robert Jan Wegener,
Huriye Nur Özkan Öztürk
Studios:
The Landscapes of Paris,
The Landscape of Paris,
The Landscapes of Paris,
The Landscape of Paris
Cours:
Analyse territoriale et urbaine,
Théorie de l'urbanisme,
UE J : Territoire et paysage,
UE J : Territoire et paysage
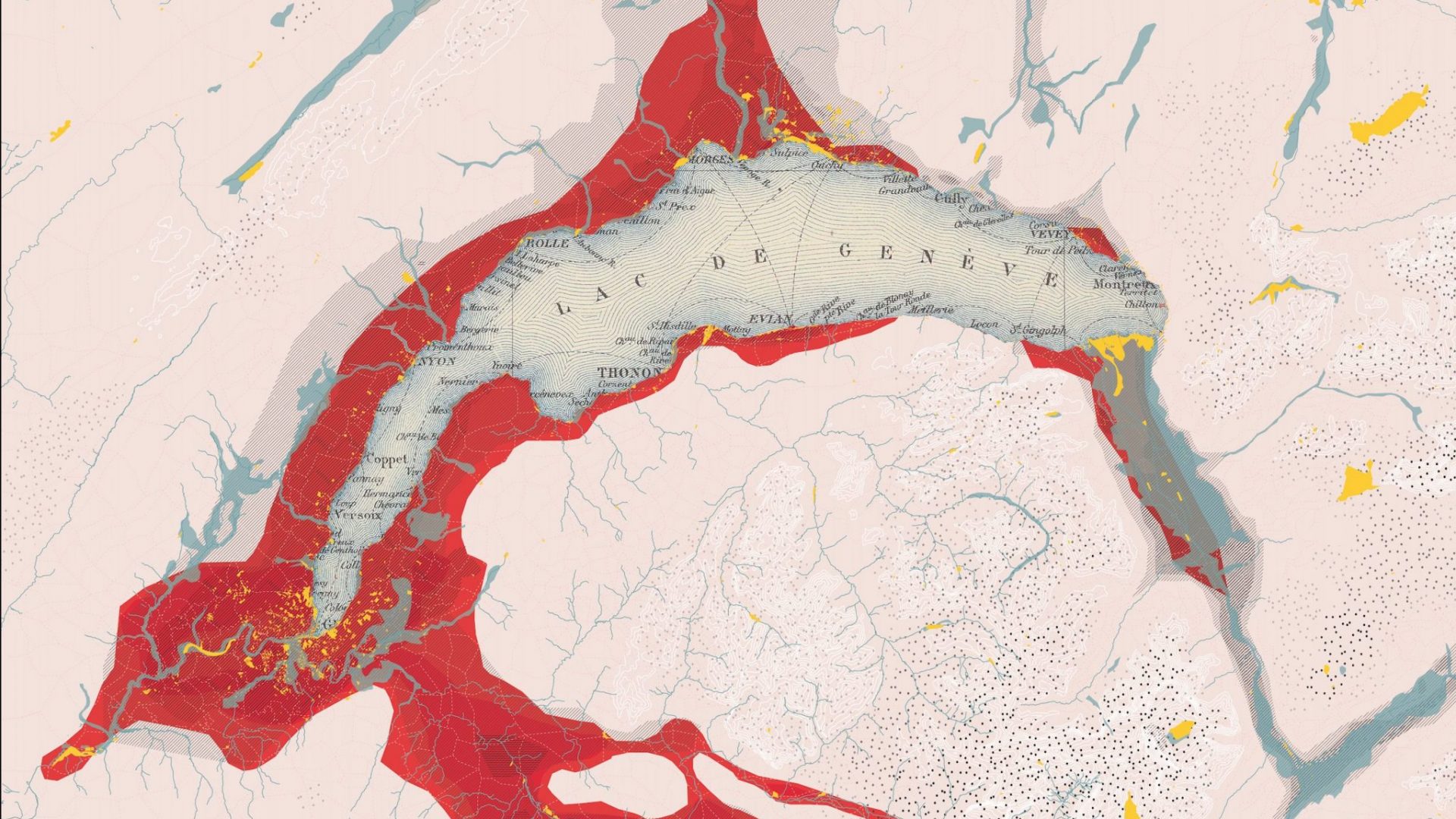
Studio LAB-U, Viganò, SS25
Studio LAB-U, Viganò, FS24
Studio LAB-U, Viganò, FS22
Découvrez les travaux de LAB-U sur les Living Archives
LAND
Laboratoire de développement du paysage
Beate Jessel
2023
EN
LAND
Laboratoire de développement du paysage
People de LAND:
Kirk Bright Enu,
Ian Roger Florin,
Alejandro Gomez Tejera,
Ivan Hajdukovic,
Beate Jessel,
Chiara Suzanne Mathilde Lombardi--Dellamonica,
Elise Aline Maric Vulliez,
Yiqun Wang,
Wenjie Zhu
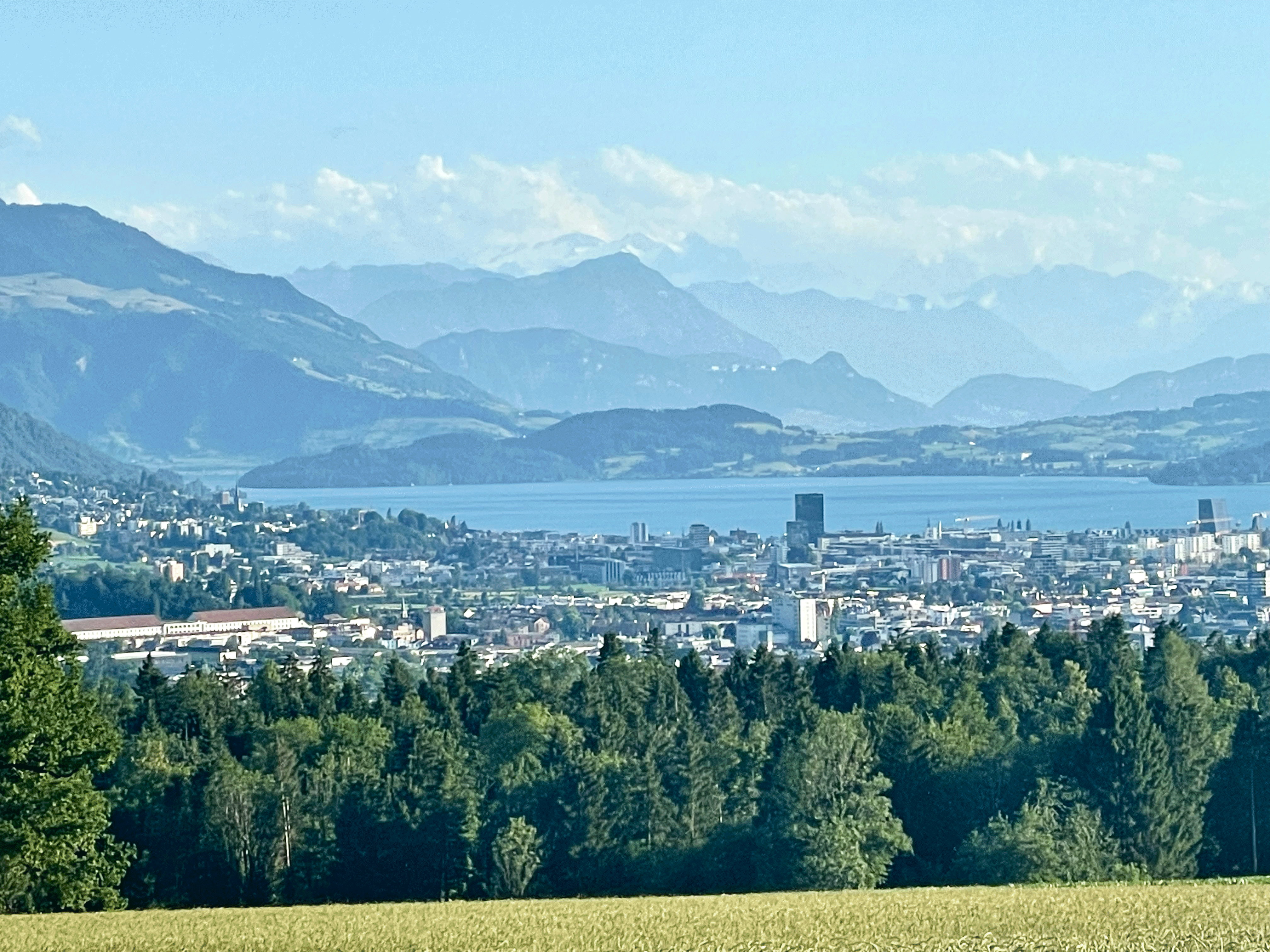
LAPIS
Laboratoire des arts pour les sciences
Nicola Braghieri
2013
EN, FR
LAPIS
Laboratoire des arts pour les sciences
Le laboratoire explore les processus de représentation de la pensée scientifique à l’aide des outils de figuration employés par les disciplines artistiques. nos recherches se concentrent sur le développement de nouvelles méthodologies expressives combinant les technologies numériques avancées et les pratiques figuratives traditionnelles.
People de LAPIS:
Elodie Abbet,
Riccardo Acquistapace,
Emy Amstein,
Alice Baiardo,
Reda Berrada,
Angelica Bersano,
Christophe Berther,
Denise Bertschi,
Nicola Braghieri,
Filippo Cattapan,
Vasileios Chanis,
Chloé Arlette Angèle Daguillon,
Gaëtan Détraz,
Remi Fabro,
Filippo Fanciotti,
Ignacio Ferrer Perez-Blanco,
Adrien Gilbert Joseph Genre,
Adrien Gilliand,
Elise Geneviève Hautecoeur,
Ombline Marie Thérèse Heili,
Thomas Philippe Hächler,
Ahmed Wael Ismail,
Jana Konstantinova,
Emma Christine Joelle Larcelet,
Zoé Laubeuf,
Stéphane Jean Pierre Le Corre,
Julia Magnin,
Luís Perrier,
Aurélie Anne-Laure Terrier,
Lisa Virgillito,
Raphaël Vouilloz,
Marion Vuachet,
Paul Yuzheng Sylvain Wang,
Maria Anna Zioga
Studios:
Building in the alpine territory,
Construire dans le territoire alpin
Cours:
Introduction à l'archéologie de la construction,
Figuration graphique,
Théorie et techniques de la figuration architecturale,
UE V : Visions et utopies,
UE V : Visions et utopies
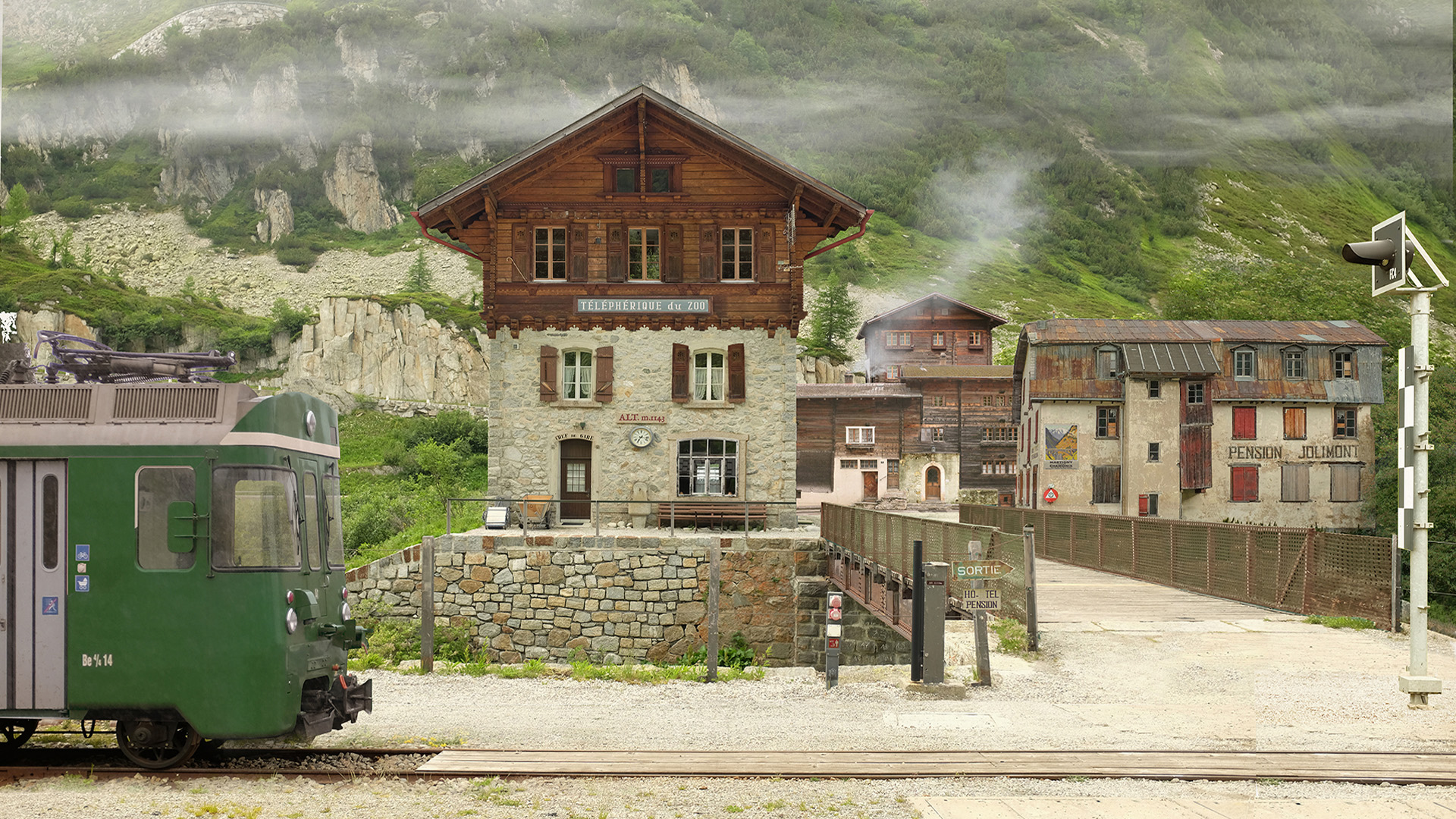
Studio LAPIS, Braghieri, FS24
Découvrez les travaux de LAPIS sur les Living Archives
LAST
Laboratoire d'architecture et technologies durables
Emmanuel Rey
2010
FR, EN, DE
LAST
Laboratoire d'architecture et technologies durables
La recherche du Laboratoire d’architecture et technologies durables (LAST) vise à contribuer à l’exploration des interactions liant le projet architectural aux enjeux de la transition écologique, en particulier la régénération des territoires urbains, la gestion des ressources, la décarbonation du bâti, l’adaptation climatique et l’anticipation proactive de certaines évolutions sociétales. Un accent spécifique est mis sur la transcription des principes de durabilité aux différentes échelles d’intervention de l’architecte – quartiers en transition, bâtiments bioclimatiques, composants innovants – et sur l’intégration de critères évaluatifs au processus de projet. Par ses approches interdisciplinaires, articulées autour de la notion de « research by design », les travaux du laboratoire contribuent en outre à l'établissement de liens dynamiques entre l'architecture et les autres domaines de l'environnement construit.
People de LAST:
Sandra Bottà,
Clément Cattin,
Lucile Louise Pascale Charamel,
Judith Drouilles,
Sara Formery,
Loïc Fumeaux,
Martine Laprise,
Ulrich Liman,
Sophie Lufkin,
Benoît Jean Meylan,
Pascal Pierre Michon,
Oliver Luca Regazzoni,
Emmanuel Rey,
San Yun
Studios:
Relief urbain,
Reliefs urbains
Cours:
UE K : Architecture et durabilité,
UE K : Architecture et durabilité
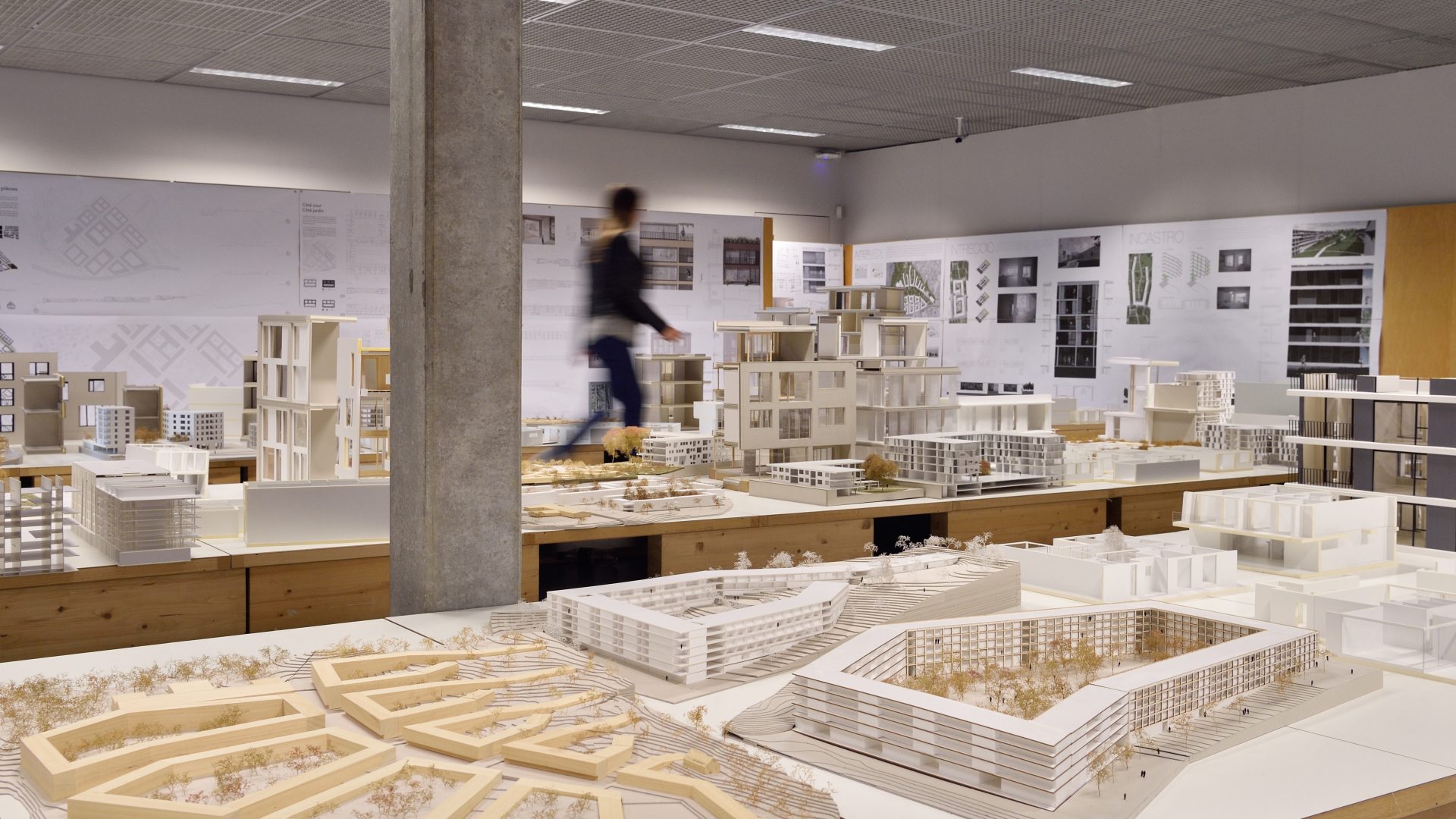
Forum des transitions urbaines - FTU
Studio LAST, Rey 2024-25 / SS25
Studio LAST, Rey 2023-24 / SS24
Studio LAST, Rey 2022-23 / SS23
Studio LAST, Rey, 2021-22 / SS22
Laboratory LAST Transformations
Laboratory LAST Research
Découvrez les travaux de LAST sur les Living Archives
LASUR
Laboratoire de sociologie urbaine
Vincent Kaufmann
2003
FR
LASUR
Laboratoire de sociologie urbaine
Le Laboratoire de sociologie urbaine (LaSUR) regroupe une vingtaine de chercheur·euse·s et doctorant·e·s réuni·e·s autour d’une ambition collective de compréhension du fait urbain dans une perspective de sciences sociales à partir des capacité de mobilité et de mobilisation de ses acteurs. Dans cette optique, ses thématiques de recherche sont la mobilité quotidienne, les parcours résidentiels, les dynamiques de périurbanisation et de gentrification, l'habitat, l’espace public et la gestion des réseaux.
People de LASUR:
Renate Albrecher,
Nerea Viana Alzola,
Damien Mathieu Andrievici,
Aristide Athanassiadis,
Ander Audikana Arriola,
Mathieu Berger,
Eloi Bernier,
Marie Bertrand,
Elsa Chavinier,
Garance Clément,
Leonardo Conte,
Fiona Ines Del Puppo,
Lucien Delley,
Pierre-Emmanuel Dessemontet,
Isabella Di Lenardo,
Guillaume Drevon,
Leonie Ismene Ehrler,
Maya El Khawand,
Nathalie Fanzy,
Nicolas Fedrigo,
Maxime Felder,
Fidelia Pia Antonia Gartner,
Matthieu Emmanuel Michel Gautrot,
Christophe Emmanuel Genoud,
Philippe Rémy Gerber,
Sofía González Jiménez,
Jules Paul Roger Grandvillemin,
Delphine Groux,
Flore Jeanne Marie Andrea Guichot,
Emérence Marie Hélène Guitton,
Alexis Gumy,
Kamil Hajji,
Armelle Hausser,
Lesslie Astrid Herrera Quiroz,
Stéphane Alfred Koichi Huber,
Caroline Iorio,
Vincent Kaufmann,
Natacha Ella Klein,
Carl Alexander Lepper,
Florian Masse,
Clémence Mayaux,
Nicolas Mermoud-Ghraichy,
Marc Antoine Messer,
Julien Lancelot Michellod,
Chloé Montavon,
Lucie Palanche,
Luca Pattaroni,
Yves Pedrazzini,
Dan Raymond Perez,
Rémi Guillaume Petitpierre,
Luca Christian Piddiu,
Zoé Marie Piton,
Sanja Platisa,
Lionel Valentin Progin,
Clément Luc Rames,
Anastasiya Ramusik,
Emmanuel Ravalet,
Sophie Realini,
Daniel Jan Reck,
Alexandre Rigal,
Tiphaine Robert,
Charlotte Schaeben,
Raimund Schnürer,
Marc-Edouard Schultheiss,
Martin Elias Marie Simon,
Shyam Sunder Sirimalla,
Léa Teachout,
Elisa Maria Tirindelli,
Silvia Torrisi,
Marie Hannah Florence Trossat,
Cédric Viaccoz,
Régis Villemin,
Pascal Pierre André Viot,
Gil Viry,
Baran Yildirim,
Jean-François Zanella,
Jiazhi Zhong,
Mathias Jaime Sendoa de Echanove
Cours:
Ville et mobilité,
UE D: Territoire et société,
UE J : Territoire et paysage,
Urbanisme et territoires,
Urbanisme et territoires,
UE J : Territoire et paysage
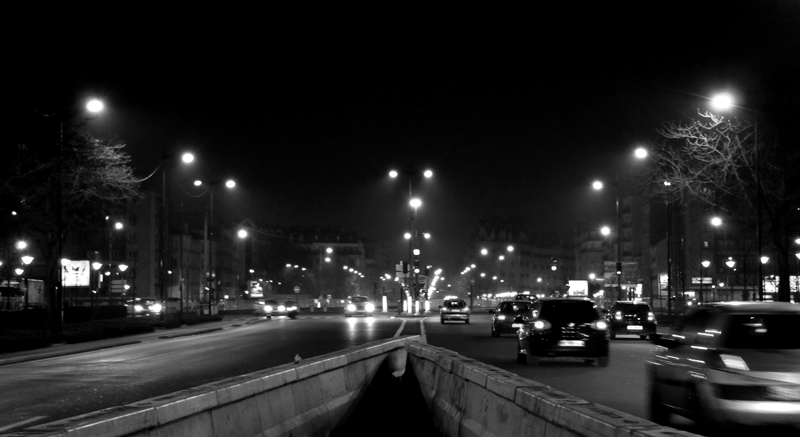
LDM
Laboratoire de design et media
Jeffrey Huang
2006
EN, FR
LDM
Laboratoire de design et media
Le Laboratoire de Design et Média (LDM) est un laboratoire interdisciplinaire qui examine les effets de la numérisation sur l'architecture et les villes contemporaines. Situé à l'intersection de la Faculté de l'Environnement Naturel, Architectural et Construit (ENAC) et de la Faculté Informatique et Communications (IC) de l'EPFL, la recherche menée par LDM explore la convergence de l'architecture physique et numérique, le design artificiel, les théories de l'expérience design et les villes circulaires. L'objectif est de créer un avenir où l'intelligence artificielle et l'architecture s'allient pour relever les défis environnementaux urgents et améliorer l'expérience humaine. Le laboratoire est à la tête du Blue City Innosuisse Flagship Project (2022-2026), visant à comprendre la ville comme un réseau complexe de flux et de leurs interrelations. Le récent article publié par LDM, intitulé "On GANs, NLPs and Architecture," a été récompensé par le prestigieux Prix du Meilleur Article de l'ACSA en 2023.
People de LDM2:
Monique Amhof,
Joëlle Baehr-Bruyère,
Mathias Bernhard,
Simon Elias Bibri,
Marcela Delgado Velasco,
Christina Doumpioti,
Juan Gomez,
Georg-Christoph Holz,
Jeffrey Huang,
Mikhael Johanes,
Paul Keel,
Frederick Chando Kim,
Gianna Morgane Ledermann,
Nikolaos Maslarinos,
Alexandre Sadeghi,
Ga In Sim
Studios:
Trash Studio,
HOUSE X + Y,
(un)studio,
Urban Wilds
Cours:
UE X : Experience Design
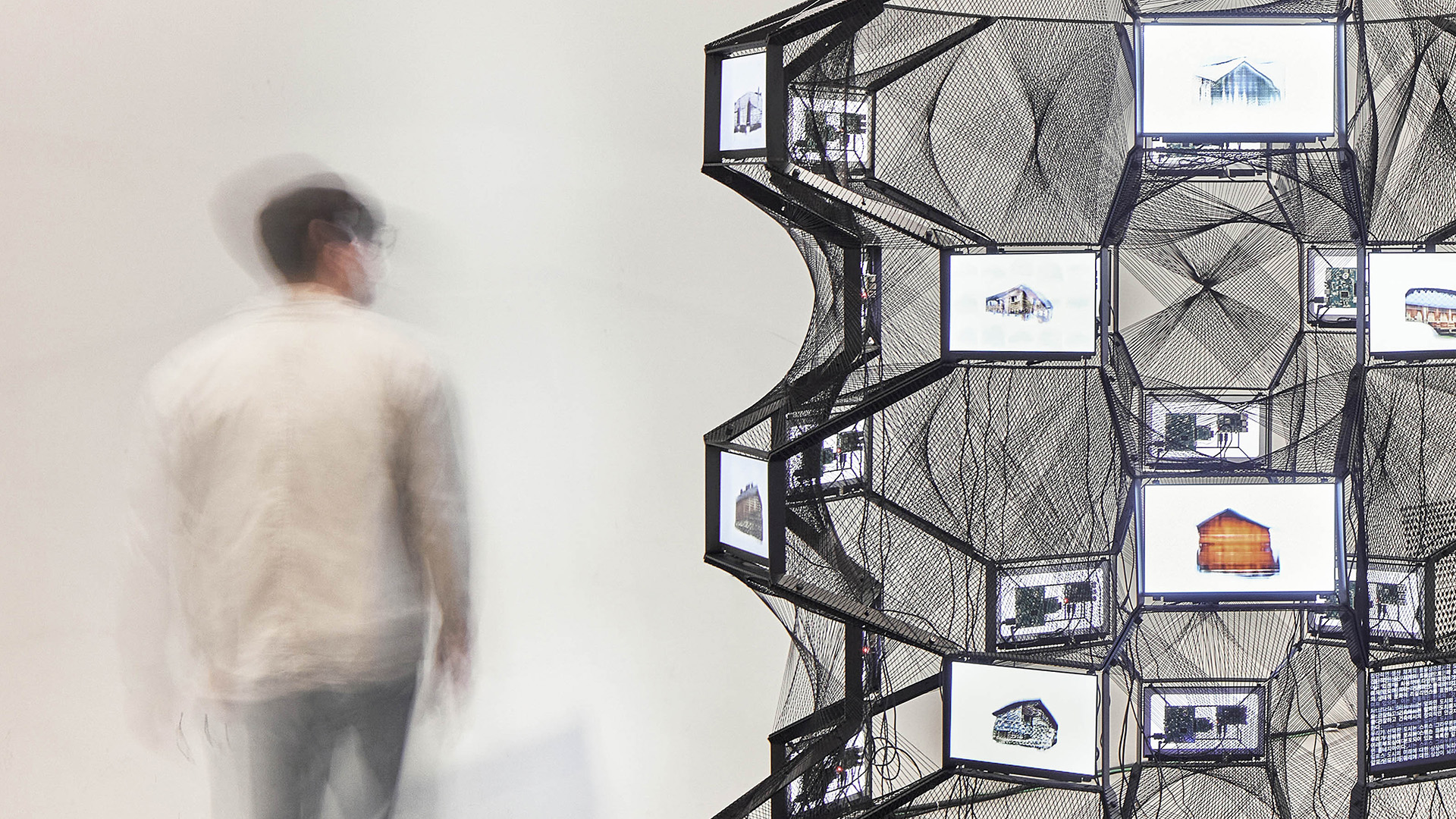
Studio LDM, Huang, SS24
Studio LDM, Huang, SS23
Studio LDM, Huang, FS23
Studio LDM, Huang, SS25
Studio LDM, Huang, SS21
Studio LDM, Huang, FS19
Studio LDM, Huang, FS21
Studio LDM, Huang, SS22
Studio LDM, Huang, SS20
Studio LDM, Huang, FS20
Découvrez les travaux de LDM sur les Living Archives
LEURE
Laboratoire d’Economie Urbaine et de l’Environnement
Philippe Thalmann
2002
EN, FR
LEURE
Laboratoire d’Economie Urbaine et de l’Environnement
Economie de l'environnement naturel (protection de l'environnement, climat, développement durable, énergie) et économie de l'environnement construit (marché immobilier, marché et politique du logement)
People de LEURE:
Abdurahman Alsulaiman,
Ritika Batra,
Gino Baudry,
Matteo Bertolazzi,
Marie-Clémence Léopoldine Breuillot,
Patricia Byron-Exarcos,
Fleance Cocker,
Agathe Isabelle Madeleine Crosnier,
Jean-André Tony Davy-Guidicelli,
Philippe Favarger,
Laurence Fonjallaz,
Jonathan Hugo Kissack,
Juan Lopez-Villarejo,
Tiphaine Wilma Ella Mühlethaler,
Sascha Nick,
Paola Paruta,
Sigit Pria Perdana,
Veronica Petrencu,
Marc Prébandier,
Ashima Rajput,
Jose-Antoine Rangel,
Esha Sharma,
Adam Robert Swietek,
Philippe Thalmann,
Antoine Thalmann,
Thomas Van Kooten,
Marc Vielle,
Frank Vöhringer,
Géraud Marie Pierre de Lacoste de Laval
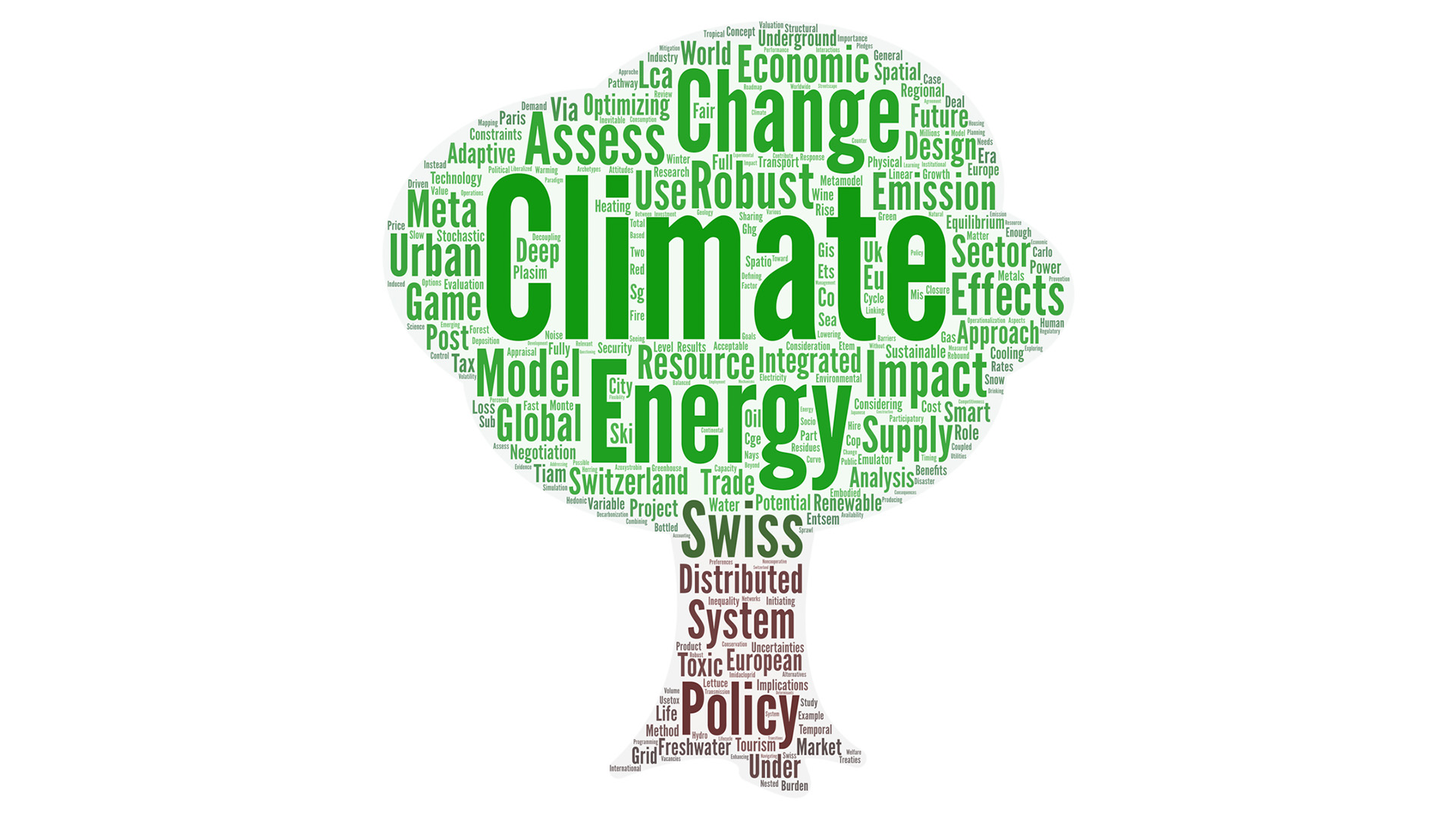
LIF
Laboratoire d'imagination et de fabrication
Jo Tailleu
2019
EN
LIF
Laboratoire d'imagination et de fabrication
The starting point is looking at things. Observation and interpretation. A way of looking as starting point and perspective. The observation in order to react to a condition in a certain way. Sometimes by affirming what is already there, sometimes by turning things around. But above all, starting from what can already be found. Not only looking at things, but transforming things, is an important starting point when approaching a design. Or simply turning things around. But sometimes also simply by focusing on one aspect to address the totality. Addressing the whole from the punctual point of view. The jester in the comedy. The celebration of the everyday and the embrace of the imperfect. Wealth through temporality; humanity through imperfection. Understanding on the one hand. Imagination is next. As studio jo taillieu always deals with the idea of the reference – what is your frame of reference – but also the idea of the practice – starting from the detail immediately -; the studio is not only looking for a possible architecture regarding a simulated exercise but rather a possible architect in a studio simulating a practice. Observation – rather than analysis – and imagination – rather than concept – are part of this approach. A strong belief in the variety of media – from handmade drawing, crafted modeling to digital drawings not only as a result but rather as an ongoing method – are the instruments on the table. A house is the simple topic of this studio. A matter of simple complexity. Learning about a house is learning about architecture. A studio where we take your pleasure seriously.
People de LIF:
Céline Antonine Carrière,
Carole Depoorter,
Maxence Denis Derlet,
Eline Isabel Faché,
Victor Hugo Joseph Kleyr,
Fleur Klinkhamer Garritsen,
Benoît Perrier,
Briana-Stefania Prelicz,
Mattia Pretolani,
Raphaël Stäubli,
Jo François Taillieu,
Simon Malo François Joseph Wüst
Studios:
A place to be, a place to stay,
House once more
Cours:
Tomographie architecturale,
Tomographie architecturale
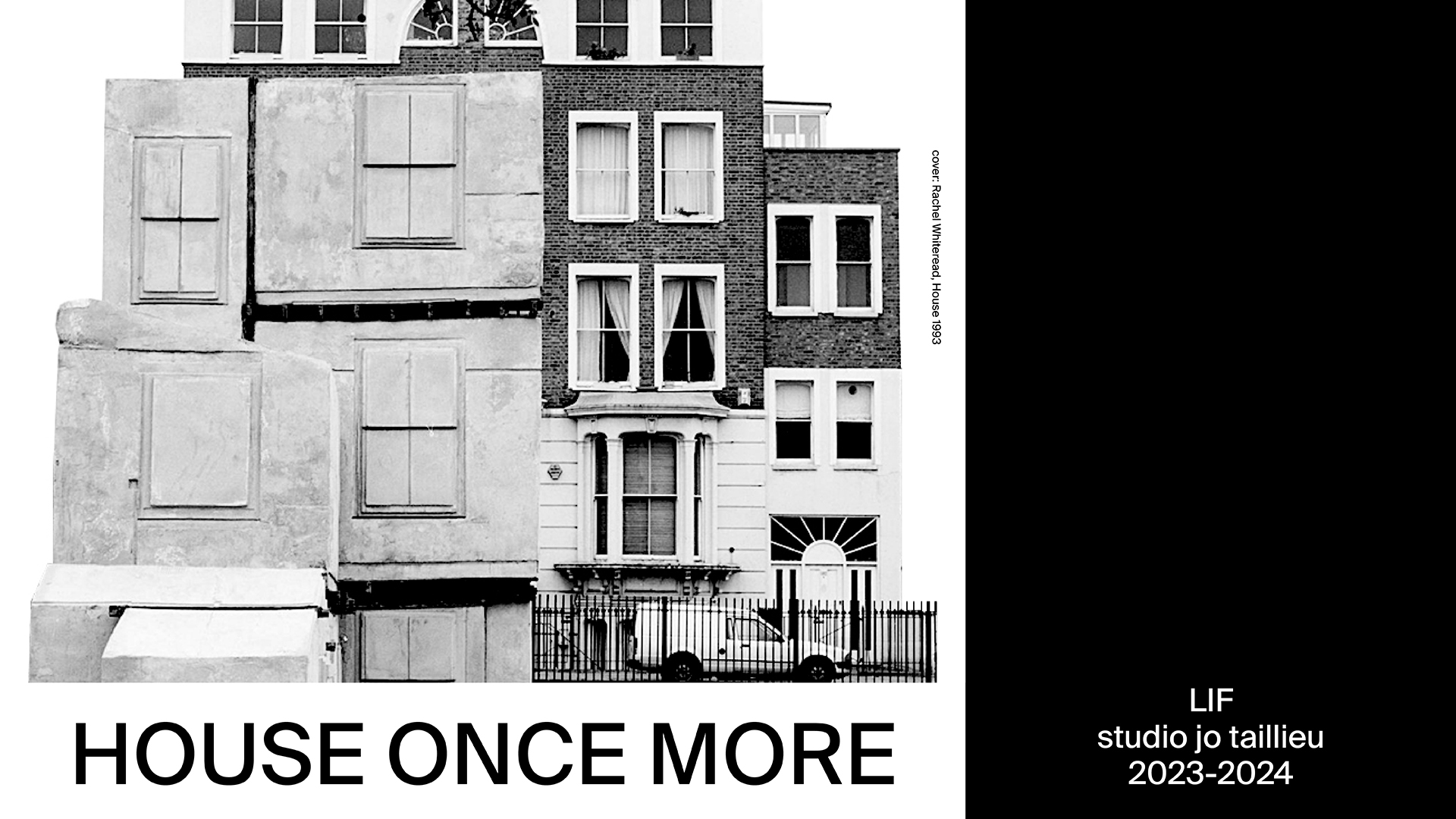
Studio LIF, Taillieu, FS25
Studio LIF, Taillieu, SS25
Studio LIF, Taillieu, FS24
Studio LIF, Taillieu, SS24
Studio LIF, Taillieu, FS23
Laboratory LIF Master Projects
Studio LIF, Taillieu, FS22
Course Architectural Tomography 2020
Course Architectural Tomography 2021
Studio LIF, Taillieu, SS22
Laboratory LIF Lectures
Découvrez les travaux de LIF sur les Living Archives
LIPID
Laboratoire de performance intégrée au design
Marilyne Andersen
2010
EN, FR
LIPID
Laboratoire de performance intégrée au design
Les recherches au LIPID se situent à l'interface entre sciences, ingénierie et architecture avec une attention spécifique sur l'impact de la lumière naturelle sur les occupants d'un bâtiment. Avec un focus sur les questions de confort, de perception et de santé et leurs implications énergétiques, ces efforts de recherche visent à une intégration plus profonde de la performance lumineuse et du confort intérieur dans le processus de conception, grâce à de nouvelles synergies avec d'autres domaines scientifiques, comme la chronobiologie et les neurosciences ainsi que la psychophysique ou l'informatique et l'imagerie digitale. Ces recherches s'étendent à la pratique architecturale à travers la spin-off du LIPID appelée OCULIGHT dynamics, qui offre des services spécialisés en éclairage naturel avec un accent particulier sur les effets psycho-physiologiques de la lumière naturelle sur les occupants d'un bâtiment.
People de LIPID:
Aymen Abdelhadi,
Minu Agarwal,
Marilyne Andersen,
Filippa Boller,
Catherine Bratschi,
Nathan Brichet,
Yvonne Buehl-Brauch,
Yunjoung Cho,
Meryem Fahsaoui,
Fatemeh Fazlali,
Ren Guancong,
Steffen Hartmeyer,
Sneha Jain,
Caroline Karmann,
Hanieh Khodaei Tehrani,
Dong Hyun Kim,
David Torbjorn Lindelöf,
Pierre - Etienne Jean Olivier Georges Servais Merret,
Pierre-Etienne Jean Olivier Georges Servais Merret,
Eleni Mousteri,
Maria Cristina Munari Probst,
Sarah Ruth Oppenheimer,
Luisa Pastore,
Arnaud Lucien Poletto,
Geraldine Cai Ting Quek,
Nazanin Rezaei Oghazi,
Mojdeh Sabeti,
Emilien Alain Schenker,
Alexander Sharipov,
Joan Suris,
Edward Louis Thomson,
Stephen William Wasilewski,
Jan Wienold,
Chui Ling Yuen,
Zhujing Zhang
Cours:
Comfort and architecture: sustainable strategies,
UE K : Architecture et durabilité,
UE K : Architecture et durabilité
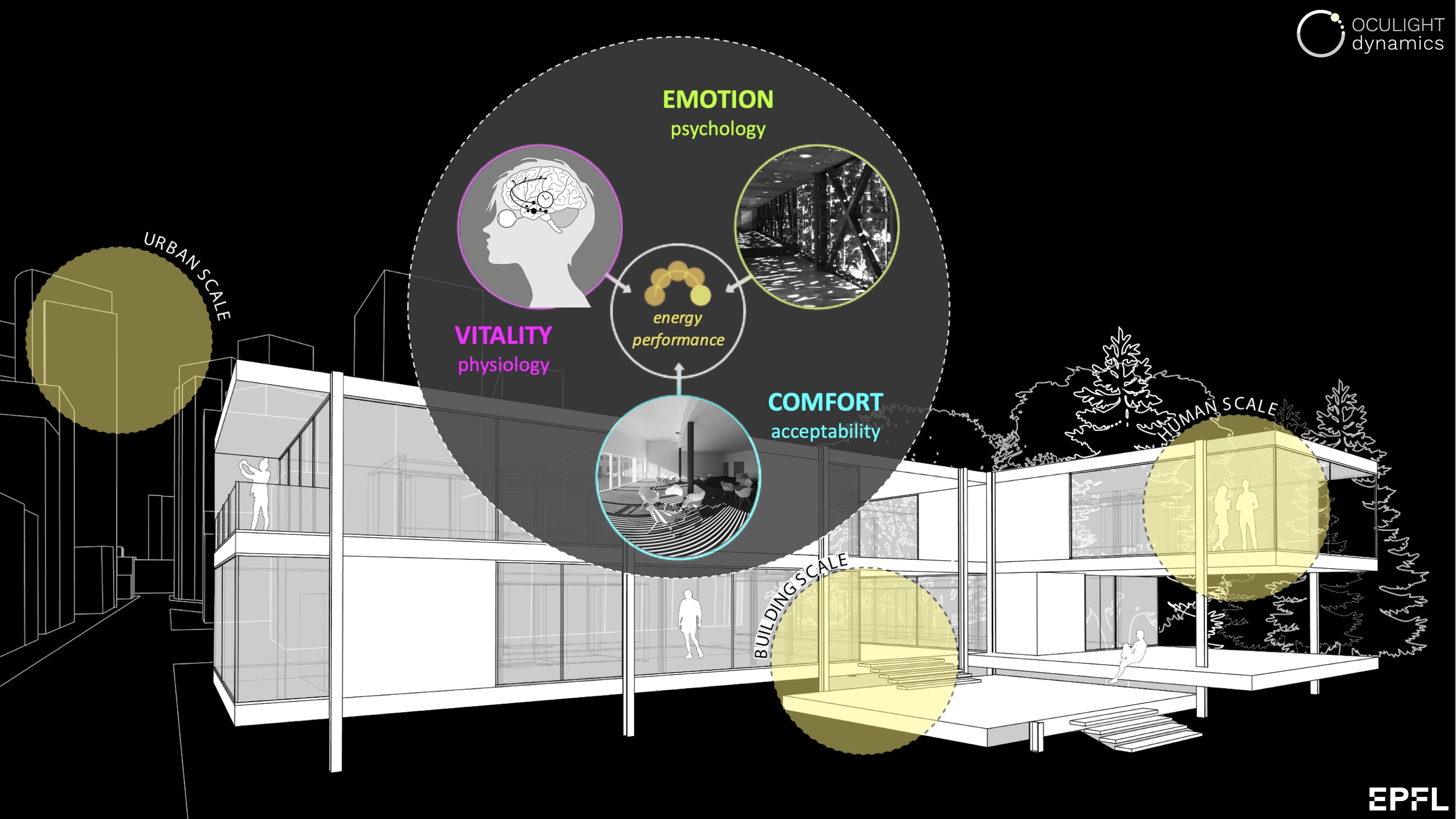
MANSLAB
Laboratoire de manufacture spatiale
Marco Bakker & Alexandre Blanc
2013
FR
MANSLAB
Laboratoire de manufacture spatiale
A nos yeux, le métier d’architecte se rapproche d’un artisanat où la créativité et la discipline acharnée mènent à la virtuosité. A côté d’ une «pluralité du temps », nous sommes intéressés par la « pluralité de l’espace ». Ce n’est pas forcément la transparence, mais plutôt la disposition face à face ou côte à côte de différents mondes qui provoque cette impression de densité et de richesse des relations. Pour la manufacture d’un développement durable, nous pensons qu’à côté d’un ensemble de connaissances fondamentales, il peut être cultivé un esprit qui, à travers d’inlassables tentatives et parfois leur échec, développe un « savoir de la main » capable de trouver des nouvelles formes d’expression.
People de MANSLAB-CO:
Marco Bakker,
Adrien Naruumi Grometto
Studios:
Expérience-Limites,
Bacchus, Expérience limite
Cours:
Magma et principes
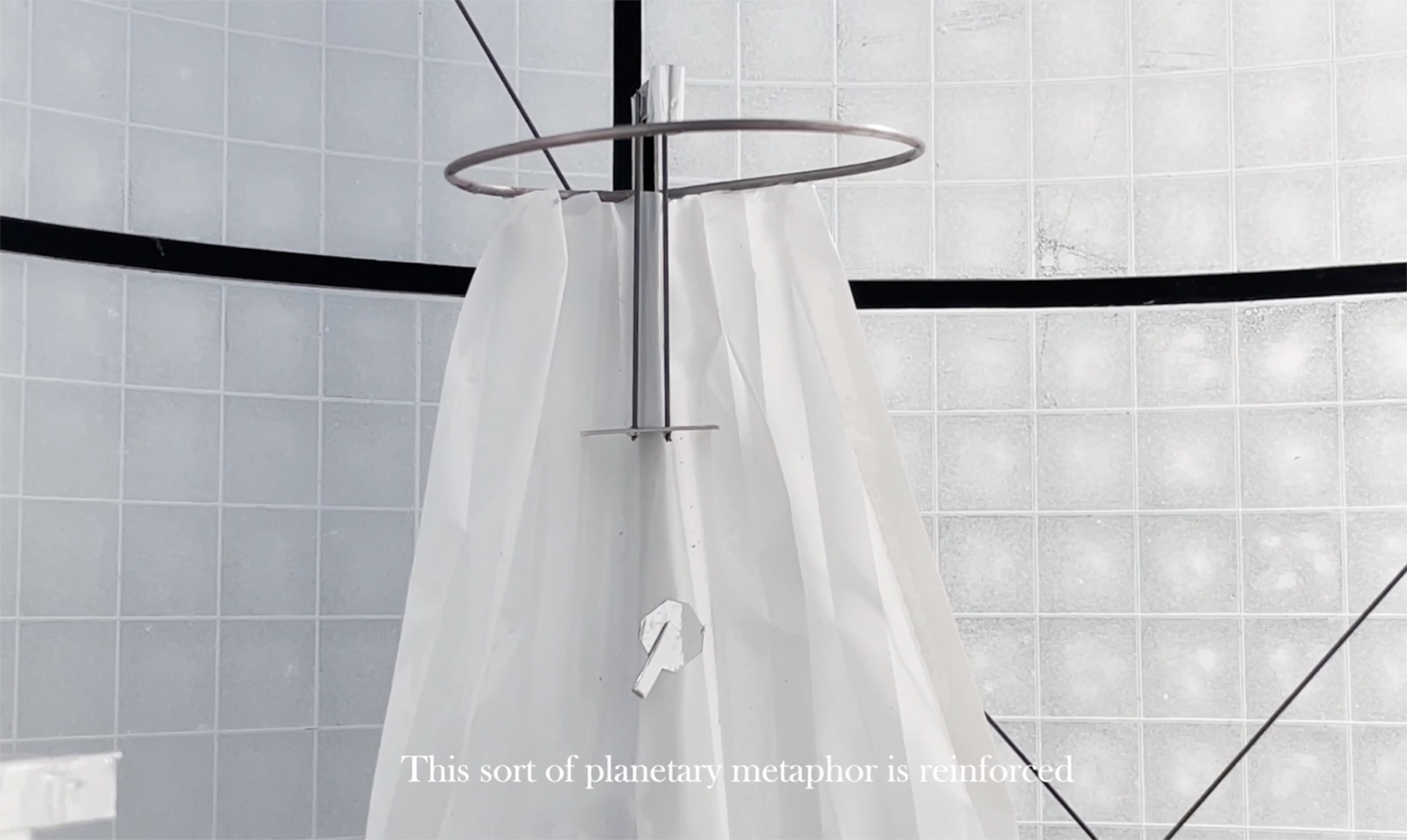
Studio MANSLAB, Bakker Blanc, SS25
Studio MANSLAB, Bakker Blanc, FS24
Studio MANSLAB, Bakker Blanc, SS24
Studio MANSLAB, Bakker Blanc, FS23
Studio MANSLAB, Bakker Blanc, SS23
Studio MANSLAB, Bakker Blanc, FS22
Studio MANSLAB, Bakker Blanc, SS22
Découvrez les travaux de MANSLAB sur les Living Archives
RIOT
Recherche et développement pour l'innovation en architecture, urbanisme et territoire
Charlotte Malterre-Barthes
2020
EN, FR
RIOT
Recherche et développement pour l'innovation en architecture, urbanisme et territoire
RIOT (Research and Innovation On Territory) is a laboratory engaged in pedagogy and research within the Institute of Architecture (ENAC) at the Swiss Federal Institute of Technology. Believing that the construction sector and design disciplines must pivot and wholeheartedly engage in the current social and climatic urgencies by rewiring themselves to face and repair the harm, RIOT utilizes tactics and strategies to decarbonize, decolonize, and depatriarchalize space production—by design.
People de RIOT:
Elif Erez Henderson,
Summer Saud Islam,
Antoine Iweins,
Kathlyn R Kao,
Charlotte Malterre-Barthes,
Nathalie Marj,
Saira Banu Mohamed-Kanani,
Tamara Pelège,
Leo Streich,
Marcos Villalba
Studios:
In Service of: Le Mirail,
Fix the Office,
In Service of: Le Mirail,
In Service of: Marseille
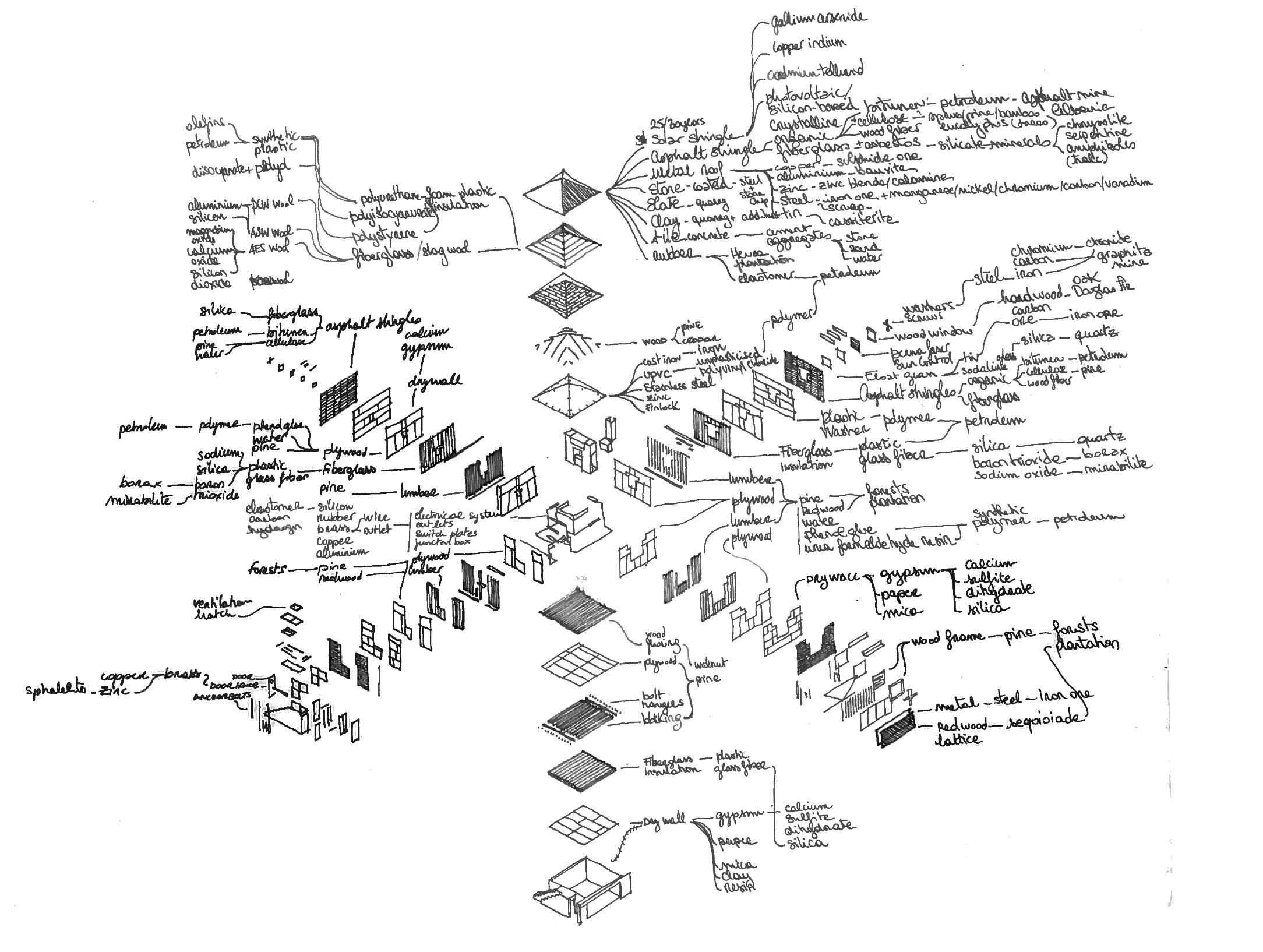
Studio RIOT, Malterre-Barthes, FS25
Studio RIOT, Malterre-Barthes, SS25
Studio RIOT, Malterre-Barthes, FS24
Studio RIOT, Malterre-Barthes, SS24
Studio RIOT, Malterre-Barthes, FS23
Studio RIOT, Malterre-Barthes, SS23
Découvrez les travaux de RIOT sur les Living Archives
SXL
Laboratoire d'exploration structurale
Corentin Fivet
2016
EN, FR
SXL
Laboratoire d'exploration structurale
Uniting architecture and structural design, we are paving the way for the upcycling reuse of load-bearing components in buildings, hence contributing to the adoption of a circular economy by the construction industry. We also devise new computational means to enhance designer-machine collaborations at the early stages of the architectural/structural design process. Our research and education activities are driven by sustainability challenges, rooted in history, embracing complexity, and boosted by digital technology.
People de SXL:
Aldrick Paguio Arceo,
Lise Bachmann,
Zoé Christiane Herta Bahy,
Maléna Bastien Masse,
Léa Boulic,
Louis Conforti,
Julie Rachel Devènes,
Edisson Xavier Estrella Arcos,
Florian Gilbert Faucheur,
Corentin Fivet,
Léa Marine Ganteil,
Han Gao,
Julien Juan Hosta,
Léna Karch,
Marianthi Eririni Kladeftira,
Leo Kleine,
Célia Marine Küpfer,
Barbara Lambec,
Maria Loizou,
Sean Bernard Raymond Lusti,
Meera Mahadevan,
Christian Tobias Meier,
Teresa Messina,
Barbara Faustine Nina Michaud,
Ioannis Mirtsopoulos,
Robbe Dirk Pacquée,
Sarah Catherine Amélie Planchamp,
Pierre-Jean Renaud,
Camille Gisèle Christine Rieux,
Mathieu Gérard René Romann,
Clara Marie Anne Seffacene,
Maria Sivers,
André Ullal,
Didier Albert Simon Vuarnoz,
Sibylle Marie Cécile Katherine Vuillemin,
Jonas Warmuth,
Raphaël Santiago Wegmann,
Nicole Widmer,
Jingxian Ye,
Peter Zurbrügg
Cours:
Technologie du bâti IV,
Technologie du bâti I, II,
Building design in the circular economy,
UE K : Architecture et durabilité,
Building design in the circular economy,
UE K : Architecture et durabilité
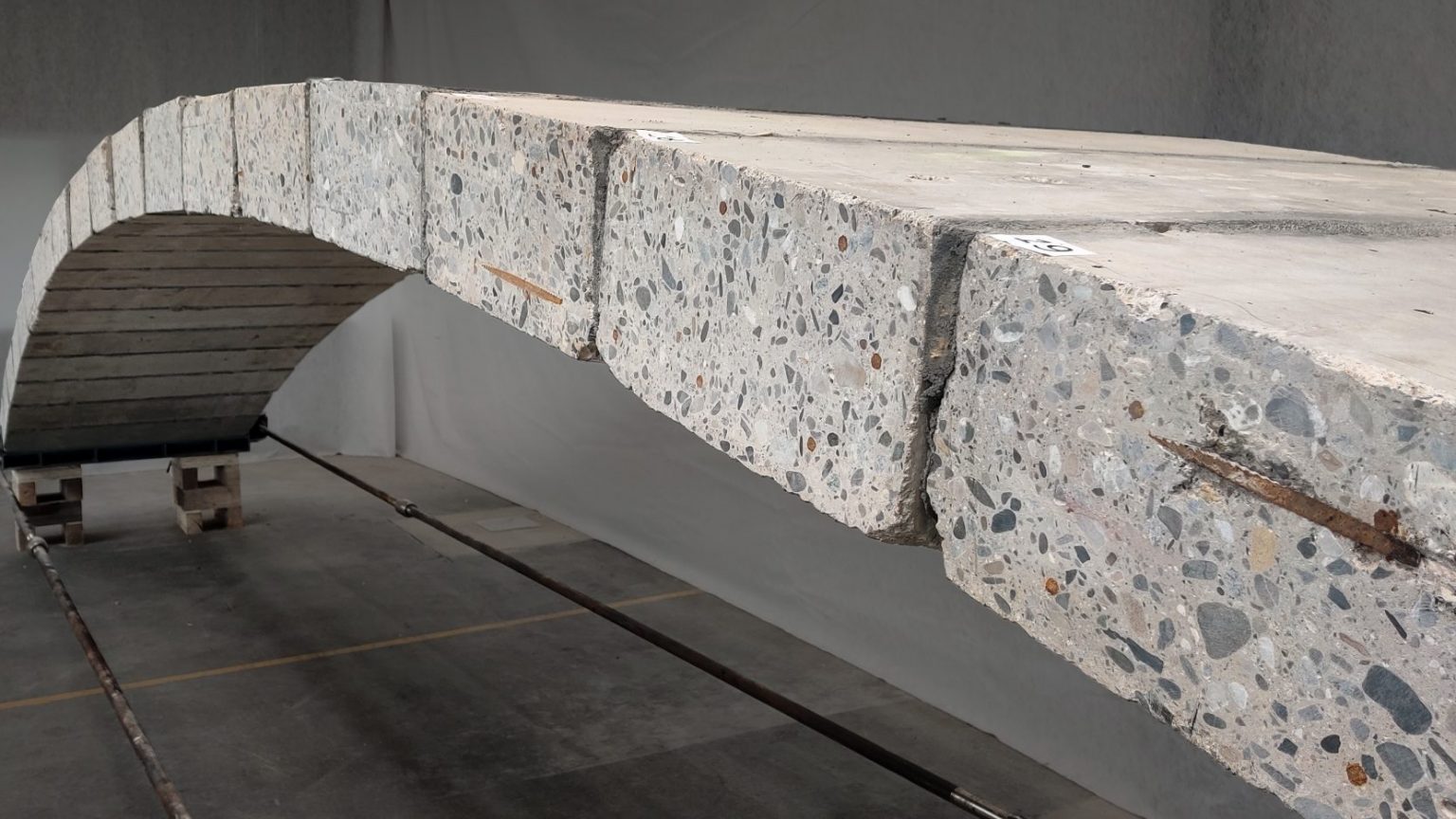
TEXAS
Studio d'architecture théorie et expérience
Eric Lapierre
2020
EN, FR
TEXAS
Studio d'architecture théorie et expérience
Dans sa recherche d’une épistémologie de l’architecture distincte tant de celles de la science, que de la technique ou de l’art, le laboratoire TEXAS développe plusieurs projets de recherche parallèles qui concourent ensemble à comprendre la spécificité de la rationalité architecturale dans sa mission de définition des formes construites. Plus récemment, le laboratoire a ouvert un cycle de travaux autour d’une compréhension de l’environnement depuis le champ de l’architecture. Au travers des ateliers de projet, des recherches doctorales et des projets éditoriaux en cours, TEXAS cherche à rendre manifeste les manières dont l’architecture contribue à une économie de moyens conceptuelle, énergétique, matérielle et technique sans avoir recours à des solutions techniques exogènes, qui tend à définir les critères d’une forme juste. Notre démarche entend ainsi renforcer la part de l’architecture dans l’effort transdisciplinaire qui vise à réduire l’impact du monde bâti sur les ressources planétaires, tout en démontrant l’opportunité historique que l’architecture a de se réinventer une fois de plus à travers sa réponse à la crise environnementale et énergétique actuelle.
People de TEXAS:
Tanguy Auffret-Postel,
Rima Barmada,
Diogo Alexandre Da Fonseca Lopes,
Eric Lapierre,
Marie-Christine Lehmann,
Thibaut Pierron,
Mathilde Marie Thiriot
Studios:
Hétérotopies,
Stock,
Hétérotopies
Cours:
Architecture merveilleuse,
Habitat et typologie
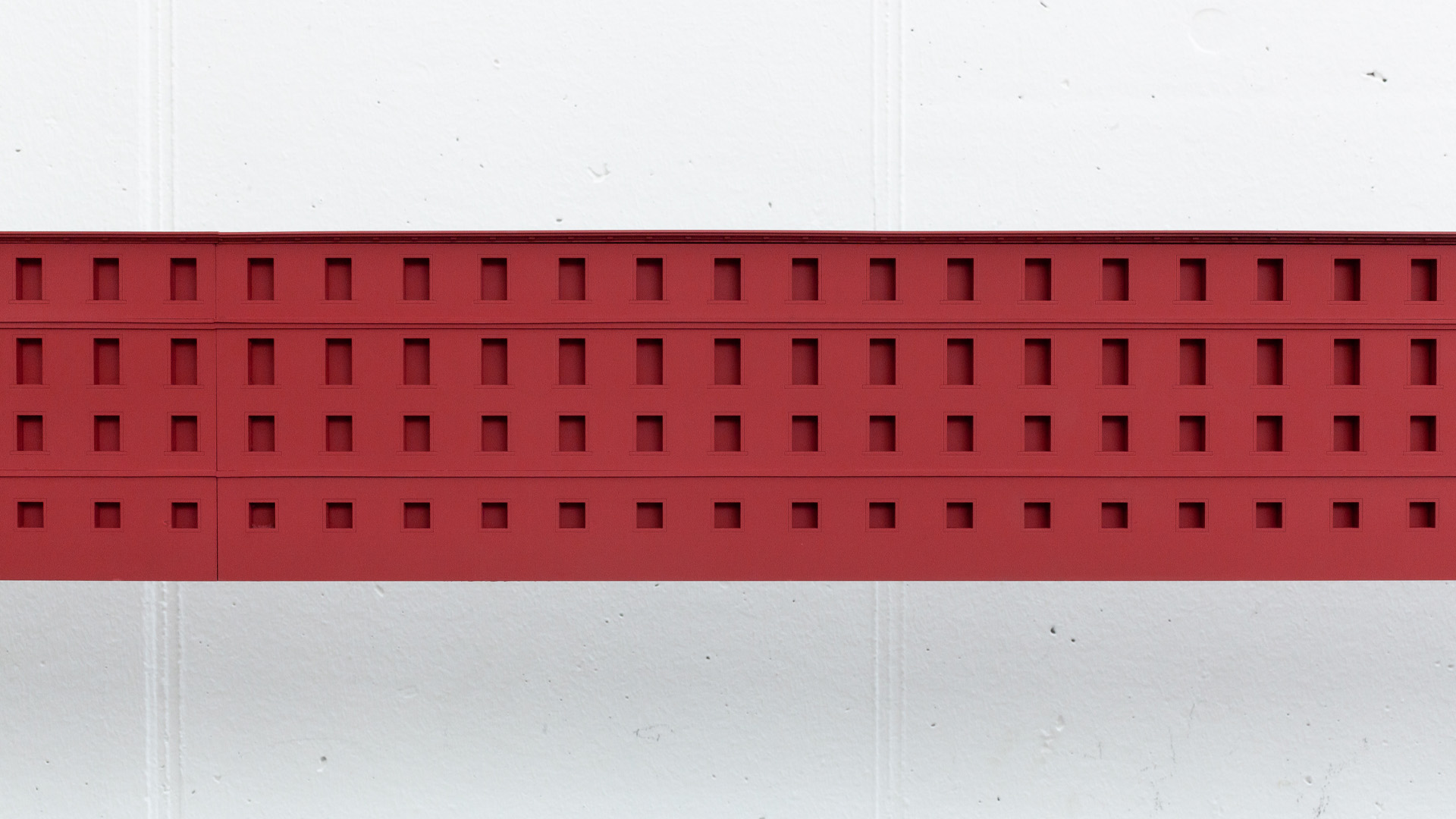
Studio TEXAS, Lapierre, FS25
Studio TEXAS, Lapierre, SS25
Studio TEXAS, Lapierre, FS24
Studio TEXAS, Lapierre, FS24
Studio TEXAS, Lapierre, SS24
Studio TEXAS, Lapierre, FS23
Studio TEXAS, Lapierre, SS23
Studio TEXAS, Lapierre, FS21
Studio TEXAS, Lapierre, FS22
Studio TEXAS, Lapierre, SS22
Découvrez les travaux de TEXAS sur les Living Archives
THEMA
Théorie de l'environnement, des matériaux et de l'architecture
Sarah Nichols
2022
EN
THEMA
Théorie de l'environnement, des matériaux et de l'architecture
THEMA is a laboratory in architecture at EPFL studying the material, construction, and afterlives of architecture and its entanglements.
People de THEMA:
Laurin Paul Rudolf Baumgardt,
Ziu Bruckmann,
Kim Ulrich Förster,
Akshar Gajjar,
Marion Moutal,
Sarah Nichols,
Tiffanie Paré,
Tamara Pelège,
Eva Simone Ruof,
Alexandros-Anastasios Trivizas,
Arthur Nil Eduard de Buren
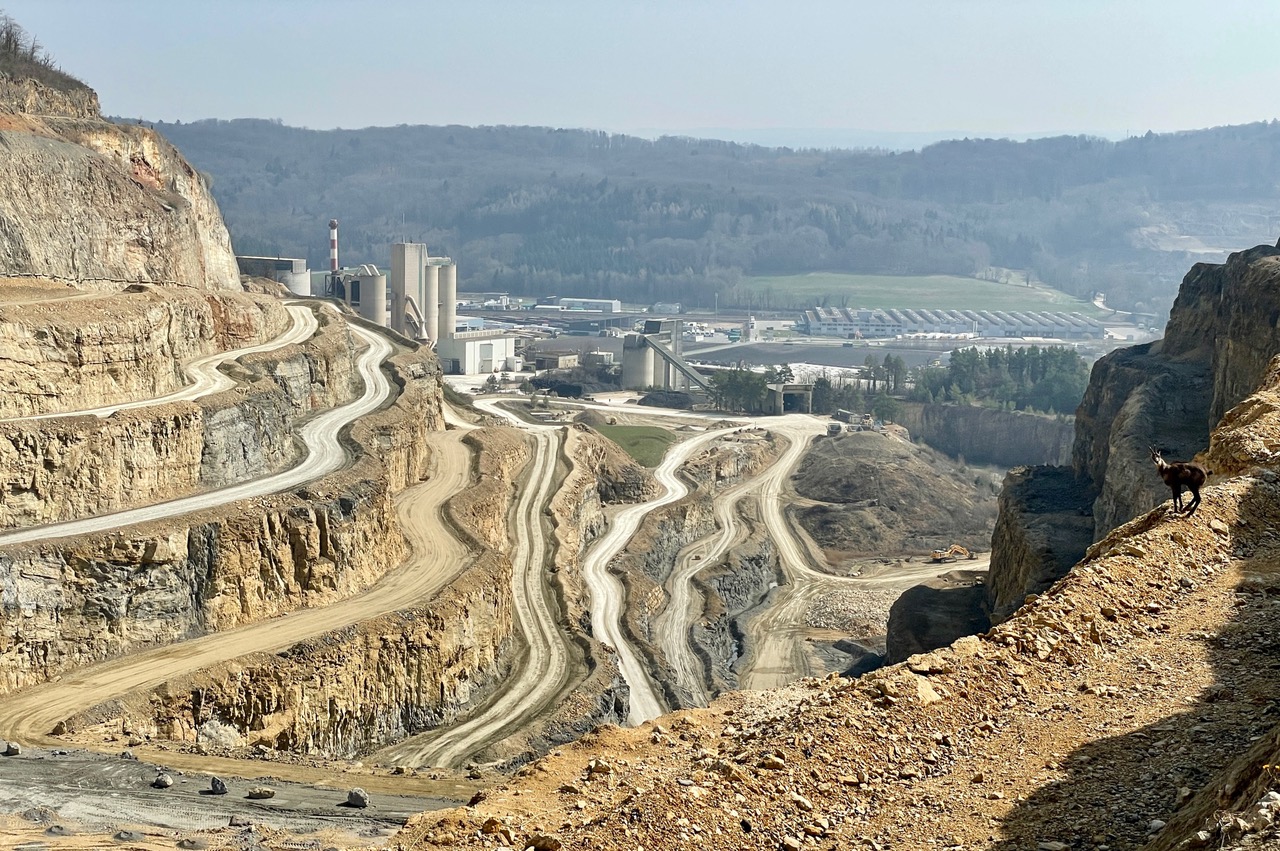
TPOD
Théorie et projet de l'espace domestique
Pier Vittorio Aureli
2022
EN
TPOD
Théorie et projet de l'espace domestique
The laboratory is organized as a series of courses devoted to both the history and theories of domestic space (and related theoretical topics such as planning, theories of architecture) and as a forum of research on specific topics such as the deep history of domestication, the political economy of housing, and genealogies of specific domestic types or elements. Currently, researches at TPOD includes the following topics: the relationship between poverty and architecture and the emergence of domestic welfare, domestic space in matrilineal societies, a critical genealogy of the bedroom, a historical account of the rise and fall of the university college, a critical history of the suburban villa in post-war Italy, the architecture of monastic institutions, a study on the political economy of public housing. Besides researching domestic space, TPOD’s teaching activities include other topics related to architecture theories and history.
People de TPOD:
Romain Barth,
Michela Bonomo,
Jolanda Devalle,
Farzaneh Eskandari,
Theodora Giovanazzi,
Sila Karatas,
Marson Korbi,
Constantinos Marcou,
Serena Mazzetti,
Miriam Pistocchi,
Stéphanie Savio,
Franziska Ines Wilk
Cours:
The adventures of rationalism,
The origins of modern domestic space,
The origins of modern domestic space
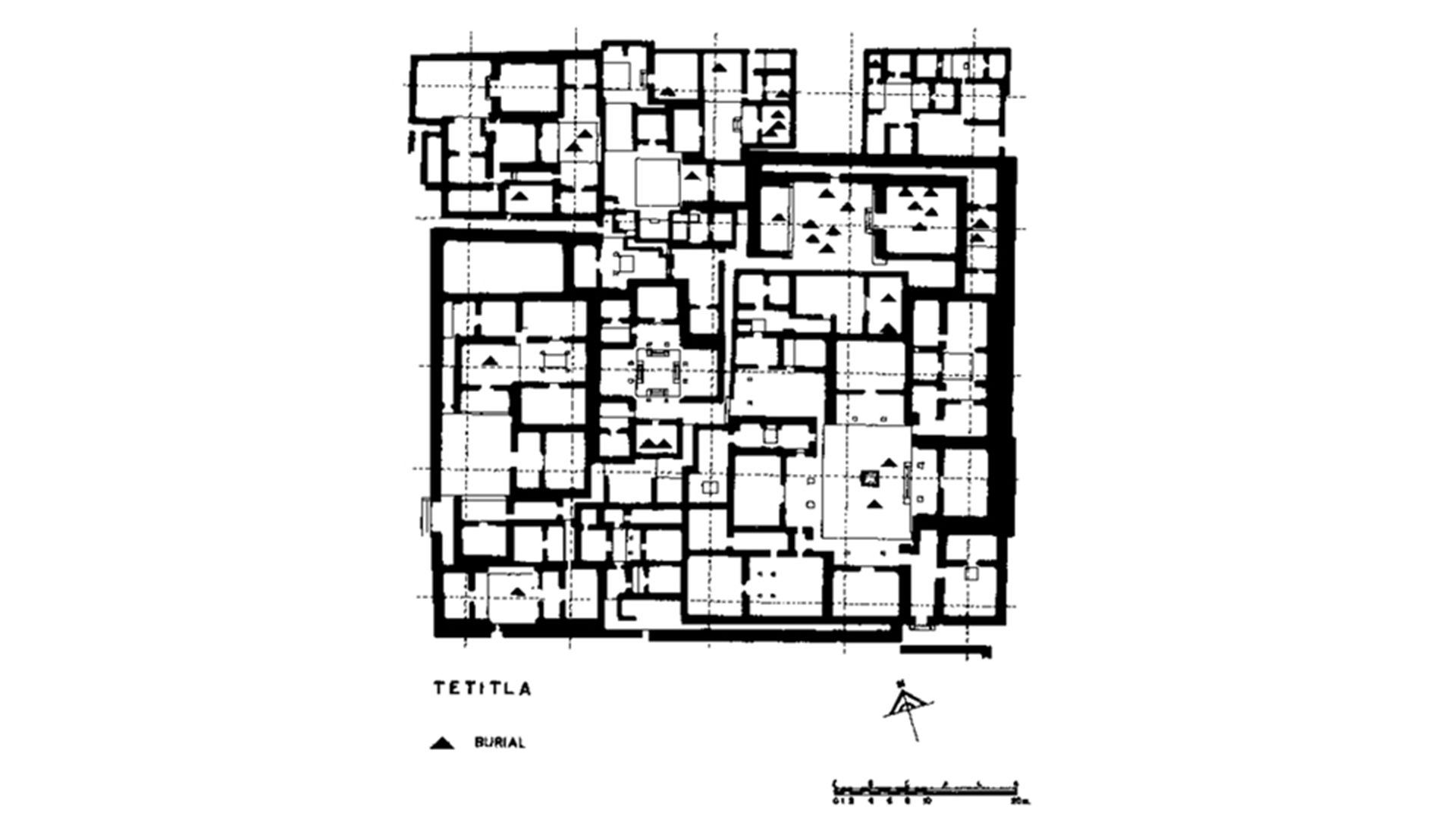
URBES
Laboratoire des systèmes urbains et environnementaux
Gabriele Manoli
2022
IT, EN
URBES
Laboratoire des systèmes urbains et environnementaux
At the Laboratory of Urban and Environmental Systems (URBES) we seek to describe and predict land-atmosphere interactions and coupled human-natural dynamics across a broad spectrum of spatiotemporal scales. Our aim is to elucidate the complex interactions between urban and natural systems, quantify the local and non-local impacts of human activities, and guide the design of greener, healthier, and more sustainable territories. Specific research areas include urban climate and hydrology, soil-plant processes in natural and urban environments, urban structure and dynamics, and sustainable urban design – with particular attention to urban green spaces, climate, and health. Given the complexity of such problems, our research crosses the boundaries between multiple disciplines, from hydrology, to ecology, epidemiology, mathematical modelling, and complex system science.
People de URBES:
Angelica Bersano,
Aldo Brandi,
Alicia Crespo Montañes,
Chantal Demont,
Marc Duran Sala,
Martin Pierre E Hendrick,
Xinjie Huang,
Guo-Shiuan Lin,
Gabriele Manoli,
Delaram Alsadat Mirmohammadi,
Christophe Frédéric Gaël Roger,
Maximilian Bruno Trique,
André Ullal,
Yuxin Yin
